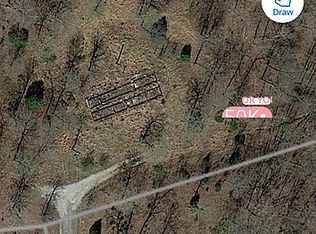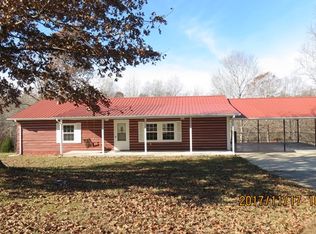Closed
$187,719
444 Day Ln, Tennessee Ridge, TN 37178
3beds
1,782sqft
Manufactured On Land, Residential
Built in 2000
0.98 Acres Lot
$224,200 Zestimate®
$105/sqft
$1,060 Estimated rent
Home value
$224,200
$211,000 - $238,000
$1,060/mo
Zestimate® history
Loading...
Owner options
Explore your selling options
What's special
Newly renovated home on quiet street in Tennessee Ridge! Large living area w/fireplace.New carpet, paint, appliances and more. Oversized 2-car carport. Spacious master with garden tub & separate shower. Concrete driveway, nice backyard w/deck & more. Check it out!
Zillow last checked: 8 hours ago
Listing updated: May 26, 2023 at 08:13am
Listing Provided by:
Tiffani Conatser, ABR, CRS 615-207-4998,
Compass Tennessee, LLC
Bought with:
John Smith, 346907
Due South Realty, LLC
Source: RealTracs MLS as distributed by MLS GRID,MLS#: 2509101
Facts & features
Interior
Bedrooms & bathrooms
- Bedrooms: 3
- Bathrooms: 2
- Full bathrooms: 2
- Main level bedrooms: 3
Bedroom 1
- Features: Full Bath
- Level: Full Bath
- Area: 195 Square Feet
- Dimensions: 15x13
Bedroom 2
- Features: Walk-In Closet(s)
- Level: Walk-In Closet(s)
- Area: 180 Square Feet
- Dimensions: 15x12
Bedroom 3
- Features: Walk-In Closet(s)
- Level: Walk-In Closet(s)
- Area: 169 Square Feet
- Dimensions: 13x13
Dining room
- Features: Separate
- Level: Separate
- Area: 144 Square Feet
- Dimensions: 12x12
Kitchen
- Area: 156 Square Feet
- Dimensions: 13x12
Living room
- Area: 357 Square Feet
- Dimensions: 21x17
Heating
- Central, Electric
Cooling
- Central Air, Electric
Appliances
- Included: Dishwasher, Microwave, Refrigerator, Electric Oven, Electric Range
Features
- Walk-In Closet(s), Primary Bedroom Main Floor
- Flooring: Carpet, Laminate
- Basement: Crawl Space
- Number of fireplaces: 1
- Fireplace features: Living Room, Wood Burning
Interior area
- Total structure area: 1,782
- Total interior livable area: 1,782 sqft
- Finished area above ground: 1,782
Property
Parking
- Total spaces: 2
- Parking features: Attached
- Carport spaces: 2
Features
- Levels: One
- Stories: 1
- Patio & porch: Porch, Covered, Deck
Lot
- Size: 0.98 Acres
- Dimensions: 259 x 156 x 290 x 172
- Features: Rolling Slope
Details
- Parcel number: 018H A 09300 000
- Special conditions: Standard
Construction
Type & style
- Home type: MobileManufactured
- Property subtype: Manufactured On Land, Residential
Materials
- Vinyl Siding
- Roof: Shingle
Condition
- New construction: No
- Year built: 2000
Utilities & green energy
- Sewer: Septic Tank
- Water: Public
- Utilities for property: Electricity Available, Water Available
Community & neighborhood
Location
- Region: Tennessee Ridge
- Subdivision: Ray-Mar-Manor
Price history
| Date | Event | Price |
|---|---|---|
| 5/24/2023 | Sold | $187,719+4.3%$105/sqft |
Source: | ||
| 4/26/2023 | Contingent | $179,900$101/sqft |
Source: | ||
| 4/16/2023 | Listed for sale | $179,900+239.2%$101/sqft |
Source: | ||
| 5/10/2022 | Sold | $53,042+20.5%$30/sqft |
Source: Public Record Report a problem | ||
| 11/13/2015 | Sold | $44,000-20%$25/sqft |
Source: | ||
Public tax history
| Year | Property taxes | Tax assessment |
|---|---|---|
| 2025 | $443 -2.8% | $25,600 |
| 2024 | $456 | $25,600 |
| 2023 | $456 -10.7% | $25,600 +40.5% |
Find assessor info on the county website
Neighborhood: 37178
Nearby schools
GreatSchools rating
- 6/10Tennessee Ridge Elementary SchoolGrades: PK-5Distance: 2.1 mi
- 5/10Houston Co Middle SchoolGrades: 6-8Distance: 5 mi
- 5/10Houston Co High SchoolGrades: 9-12Distance: 8.2 mi
Schools provided by the listing agent
- Elementary: Erin Elementary
- Middle: Houston Co Middle School
- High: Houston Co High School
Source: RealTracs MLS as distributed by MLS GRID. This data may not be complete. We recommend contacting the local school district to confirm school assignments for this home.

