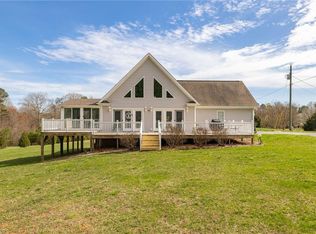Closed
$354,500
444 Culler Rd, Pinnacle, NC 27043
3beds
1,708sqft
Modular
Built in 1991
2.69 Acres Lot
$408,300 Zestimate®
$208/sqft
$1,863 Estimated rent
Home value
$408,300
$388,000 - $433,000
$1,863/mo
Zestimate® history
Loading...
Owner options
Explore your selling options
What's special
Beautiful fully-remodeled master down home in Pinnacle, NC! Welcome to your future home which sits on 2.69 pristine acres surrounded by mature trees, with views of stunning Pilot Mountain! This 3 bed 3 full bath home is perfect for entertaining! The main level includes a spacious living room, dining area, and chef's kitchen with granite countertops, sleek black appliances, and clean white cabinetry. Additional countertop seating backs to the dining area. Double french doors off the dining area lead to an enclosed porch, which offers ultimate privacy, and year-round entertainment! The Master bedroom has a private 5-piece bathroom and cedar closets throughout. 2022 all new windows, HVAC and roof with transferable warranties. Upstairs bedroom has separate new 2022 heating/cooling. Walk in attic is ideal for storage or add-on bonus room. The large unfinished basement would make a perfect Mother-in-Law suite or cash-flowing rental. Don’t miss the chance to own your private slice of heaven!
Zillow last checked: 8 hours ago
Listing updated: May 10, 2023 at 07:23am
Listing Provided by:
Scott Baker nc@trelora.com,
Trelora Realty INC,
Mike Delany,
Trelora Realty INC
Bought with:
Non Member
Canopy Administration
Source: Canopy MLS as distributed by MLS GRID,MLS#: 4013382
Facts & features
Interior
Bedrooms & bathrooms
- Bedrooms: 3
- Bathrooms: 3
- Full bathrooms: 3
- Main level bedrooms: 2
Bedroom s
- Level: Main
- Area: 159 Square Feet
- Dimensions: 12' 0" X 13' 3"
Bedroom s
- Level: Main
- Area: 199.47 Square Feet
- Dimensions: 15' 3" X 13' 1"
Bedroom s
- Features: Walk-In Closet(s)
- Level: Upper
- Area: 432.47 Square Feet
- Dimensions: 23' 11" X 18' 1"
Bathroom full
- Level: Main
- Area: 98.32 Square Feet
- Dimensions: 7' 5" X 13' 3"
Bathroom full
- Level: Main
- Area: 49.46 Square Feet
- Dimensions: 5' 3" X 9' 5"
Bathroom full
- Level: Upper
- Area: 32.82 Square Feet
- Dimensions: 7' 7" X 4' 4"
Dining room
- Level: Main
- Area: 215.31 Square Feet
- Dimensions: 16' 3" X 13' 3"
Kitchen
- Level: Main
- Area: 141.38 Square Feet
- Dimensions: 10' 8" X 13' 3"
Living room
- Level: Main
- Area: 260.55 Square Feet
- Dimensions: 19' 11" X 13' 1"
Heating
- Heat Pump, Wood Stove
Cooling
- Central Air
Appliances
- Included: Dishwasher, Disposal, Electric Range, Oven
- Laundry: Electric Dryer Hookup, In Basement, Washer Hookup
Features
- Walk-In Closet(s)
- Flooring: Carpet, Vinyl
- Doors: French Doors
- Basement: Storage Space,Unfinished
- Attic: Walk-In
Interior area
- Total structure area: 1,708
- Total interior livable area: 1,708 sqft
- Finished area above ground: 1,708
- Finished area below ground: 0
Property
Parking
- Total spaces: 2
- Parking features: Attached Carport
- Carport spaces: 2
Features
- Levels: One and One Half
- Stories: 1
- Patio & porch: Enclosed, Patio, Rear Porch
Lot
- Size: 2.69 Acres
- Dimensions: 367 x 256 x 447 x 268
- Features: Open Lot
Details
- Parcel number: 596300987108
- Zoning: RA
- Special conditions: Standard
Construction
Type & style
- Home type: SingleFamily
- Property subtype: Modular
Materials
- Brick Full, Vinyl, Wood
- Roof: Composition
Condition
- New construction: No
- Year built: 1991
Utilities & green energy
- Sewer: Septic Installed
- Water: Well
- Utilities for property: Electricity Connected
Community & neighborhood
Location
- Region: Pinnacle
- Subdivision: NONE
Other
Other facts
- Listing terms: Cash,Conventional,FHA,USDA Loan,VA Loan
- Road surface type: Asphalt
Price history
| Date | Event | Price |
|---|---|---|
| 4/28/2023 | Sold | $354,500-1.4%$208/sqft |
Source: | ||
| 3/23/2023 | Listed for sale | $359,500-1.5%$210/sqft |
Source: | ||
| 3/18/2023 | Listing removed | $364,900 |
Source: | ||
| 9/27/2022 | Price change | $364,900-2.7% |
Source: | ||
| 9/16/2022 | Listed for sale | $374,900+78.5% |
Source: | ||
Public tax history
| Year | Property taxes | Tax assessment |
|---|---|---|
| 2025 | $1,920 +10.3% | $329,720 +19.5% |
| 2024 | $1,742 +2.6% | $275,970 |
| 2023 | $1,698 +31.2% | $275,970 +35.9% |
Find assessor info on the county website
Neighborhood: 27043
Nearby schools
GreatSchools rating
- 7/10Shoals Elementary SchoolGrades: PK-5Distance: 2.6 mi
- 10/10Pilot Mountain Middle SchoolGrades: 6-8Distance: 5.7 mi
- 4/10East Surry High SchoolGrades: 9-12Distance: 5.2 mi
Schools provided by the listing agent
- Elementary: Shoals
- Middle: Pilot Mountain
- High: East Surry
Source: Canopy MLS as distributed by MLS GRID. This data may not be complete. We recommend contacting the local school district to confirm school assignments for this home.

Get pre-qualified for a loan
At Zillow Home Loans, we can pre-qualify you in as little as 5 minutes with no impact to your credit score.An equal housing lender. NMLS #10287.
