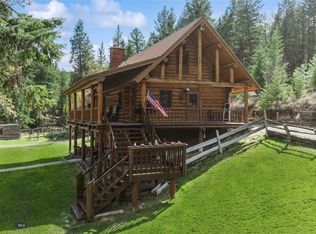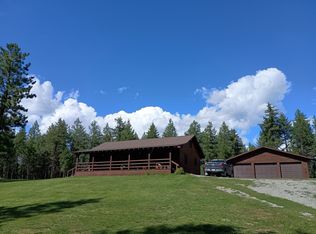Incredible opportunity to own 30 private acres bordering National Forest in Rexford, Montana. This unique property includes two homes, offering flexibility for multi-generational living, rental income, or guest accommodations. The log home includes 3 bedrooms, 2 bathrooms and an office. This home features a cozy fireplace, a spacious wrap-around deck, and that classic Montana feel. The second residence is a 1,776 sq ft single-level home with an open floor plan, vaulted ceilings, 2 bedrooms, 2 bathrooms, and a bonus room all designed to capture expansive mountain views. There is a workshop off the attached two car garage so bring the hobbies. With two wells, two septic systems, and no covenants, this property is well-equipped for year-round living or recreational use. Abundant wildlife, endless forest access, and true privacy—this is Montana living at its best. Located just 3 miles from downtown Eureka and 10 minutes to Lake Koocanusa this property is a true gem!
This property is off market, which means it's not currently listed for sale or rent on Zillow. This may be different from what's available on other websites or public sources.


