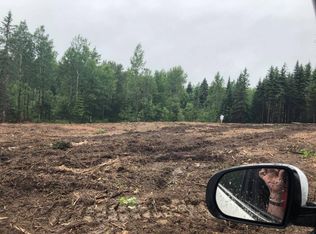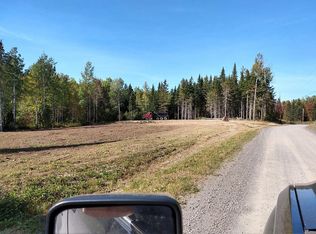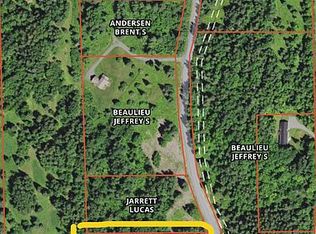Closed
$325,000
444 Creasey Ridge Road, Mapleton, ME 04757
4beds
2,710sqft
Single Family Residence
Built in 2001
3.85 Acres Lot
$369,000 Zestimate®
$120/sqft
$2,391 Estimated rent
Home value
$369,000
$347,000 - $395,000
$2,391/mo
Zestimate® history
Loading...
Owner options
Explore your selling options
What's special
Country Estate, built to demanding specifications. This 4 bedroom, 1.5 bath home is the one you have been dreaming about. A large open concept kitchen, dining and living room, all built with high quality materials. Large primary suite has a spacious walk in closet. First floor laundry adds to the convenience. The finished family room and 2 bonus rooms in the basement offer ample space for entertaining. A spacious attached garage and another 2 bay detached garage provides room for the recreational vehicles, cars and tractors. Great location, private lot and close to town. Call or text for more information.
Zillow last checked: 8 hours ago
Listing updated: January 13, 2025 at 07:08pm
Listed by:
Fields Realty LLC (207)551-5835
Bought with:
Aroostook Real Estate
Source: Maine Listings,MLS#: 1553094
Facts & features
Interior
Bedrooms & bathrooms
- Bedrooms: 4
- Bathrooms: 2
- Full bathrooms: 1
- 1/2 bathrooms: 1
Bedroom 1
- Level: First
- Area: 224 Square Feet
- Dimensions: 16 x 14
Bedroom 2
- Level: First
- Area: 110 Square Feet
- Dimensions: 10 x 11
Bedroom 3
- Level: First
- Area: 100 Square Feet
- Dimensions: 10 x 10
Bonus room
- Level: Basement
- Area: 156 Square Feet
- Dimensions: 12 x 13
Bonus room
- Level: Basement
- Area: 156 Square Feet
- Dimensions: 12 x 13
Dining room
- Level: First
- Area: 224 Square Feet
- Dimensions: 16 x 14
Family room
- Level: Basement
- Area: 598 Square Feet
- Dimensions: 23 x 26
Kitchen
- Level: First
- Area: 154 Square Feet
- Dimensions: 14 x 11
Living room
- Level: First
- Area: 392 Square Feet
- Dimensions: 28 x 14
Mud room
- Level: First
- Area: 130 Square Feet
- Dimensions: 10 x 13
Heating
- Forced Air
Cooling
- None
Appliances
- Included: Electric Range, Refrigerator
Features
- 1st Floor Bedroom, Primary Bedroom w/Bath
- Flooring: Carpet, Tile, Wood
- Basement: Interior Entry,Finished,Full
- Has fireplace: No
Interior area
- Total structure area: 2,710
- Total interior livable area: 2,710 sqft
- Finished area above ground: 1,590
- Finished area below ground: 1,120
Property
Parking
- Total spaces: 4
- Parking features: Gravel, 11 - 20 Spaces, On Site, Detached
- Attached garage spaces: 4
Features
- Patio & porch: Deck, Porch
Lot
- Size: 3.85 Acres
- Features: Rural, Corner Lot, Wooded
Details
- Parcel number: MAPLM006L007004002
- Zoning: Residential
Construction
Type & style
- Home type: SingleFamily
- Architectural style: Ranch
- Property subtype: Single Family Residence
Materials
- Wood Frame, Clapboard
- Roof: Shingle
Condition
- Year built: 2001
Utilities & green energy
- Electric: Circuit Breakers
- Sewer: Private Sewer
- Water: Private, Well
- Utilities for property: Utilities On
Community & neighborhood
Location
- Region: Mapleton
Other
Other facts
- Road surface type: Gravel, Dirt
Price history
| Date | Event | Price |
|---|---|---|
| 4/6/2023 | Sold | $325,000-7.1%$120/sqft |
Source: | ||
| 3/29/2023 | Pending sale | $349,900$129/sqft |
Source: | ||
| 3/28/2023 | Price change | $349,900-5.4%$129/sqft |
Source: | ||
| 3/24/2023 | Listed for sale | $369,900$136/sqft |
Source: | ||
| 3/9/2023 | Contingent | $369,900$136/sqft |
Source: | ||
Public tax history
| Year | Property taxes | Tax assessment |
|---|---|---|
| 2024 | $4,188 +6% | $333,700 +20.4% |
| 2023 | $3,950 +13.4% | $277,200 +28.6% |
| 2022 | $3,482 | $215,600 |
Find assessor info on the county website
Neighborhood: 04757
Nearby schools
GreatSchools rating
- 6/10Eva Hoyt Zippel SchoolGrades: 3-5Distance: 3.1 mi
- 7/10Presque Isle Middle SchoolGrades: 6-8Distance: 1.6 mi
- 6/10Presque Isle High SchoolGrades: 9-12Distance: 3.2 mi

Get pre-qualified for a loan
At Zillow Home Loans, we can pre-qualify you in as little as 5 minutes with no impact to your credit score.An equal housing lender. NMLS #10287.


