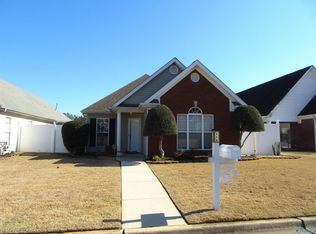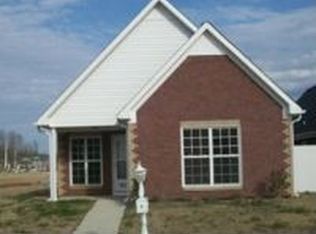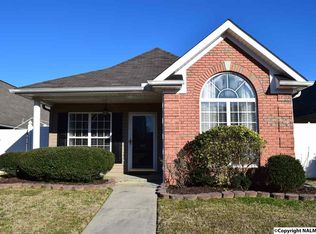This adorable patio home on a corner lot measures approximately 2,153 square feet and has 3 bedrooms and 2 baths or 2 bedrooms with a large bonus room with a New York style closet. The master bedroom features a huge walk-in closet measuring 10 x 13 and the master bath includes a whirlpool tub, separate shower, large double sink with a built-in makeup desk and a separate toilet area with built-in cabinets. The living area and dining room has beautiful hardwood floors while the kitchen and other wet areas have tile. Trey ceilings are featured in almost all rooms. This home also features an oversized 2 car garage and fenced in side yard.
This property is off market, which means it's not currently listed for sale or rent on Zillow. This may be different from what's available on other websites or public sources.


