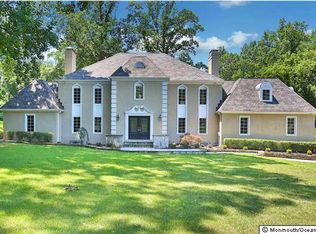TENNIS ANYONE? THE ULTIMATE ESCAPE, complete w/ gorgeous pool, separate guest house & private tennis court. SENSATIONAL NYC-chic estate home on wonderfully private grounds abutting sought after Navesink Country Club. Soaring vaulted ceilings, oversized windows & breathtaking natural light throughout. Gourmet kitchen w/ rich custom cabinetry, top of the line appl, oversized island & breakfast area - all open to FR & impressive great rm w/ double height ceiling. Lux master w/ ample closet space & spa-like marble bath. Large BRs & beautifully updated baths w/ designer selections. Finished lower lvl perfect for a gym/play rm. SOLAR ELEC (owned), private guest house overlooking pool & well landscaped grounds. ROOF, SEPTIC, AC & MORE NEW IN THE LAST FEW YRS! Mins to NY Ferry & beaches! 07701 ZIP 2022-09-06
This property is off market, which means it's not currently listed for sale or rent on Zillow. This may be different from what's available on other websites or public sources.
