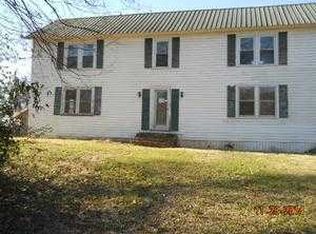Beautiful home in move in condition located in a very private setting. Beautiful setting with an abundance of shade trees and also fruit and pecan trees. Great location very close to Duck River and only a few miles to town. Great kitchen with custom built maple cabinets. Nice tract with room for a garden or animals if you desire. Must see!
This property is off market, which means it's not currently listed for sale or rent on Zillow. This may be different from what's available on other websites or public sources.
