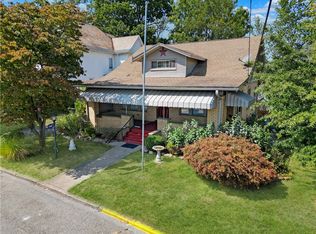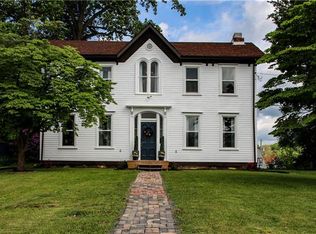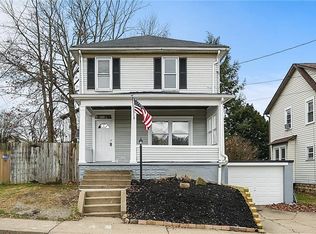Sold for $125,000
$125,000
444 Clay St, Rochester, PA 15074
4beds
2,295sqft
Single Family Residence
Built in 1865
6,098.4 Square Feet Lot
$164,600 Zestimate®
$54/sqft
$1,653 Estimated rent
Home value
$164,600
$142,000 - $189,000
$1,653/mo
Zestimate® history
Loading...
Owner options
Explore your selling options
What's special
3 Story, Solid, Spacious remarkable home hosts 4 bedrooms on 2nd floor and 2 more heated rooms on the 3rd floor giving way to a private area for each to enjoy, then gather together in the Livingroom with gas fireplace or enjoy a meal in the dining room. The large kitchen opens to small sun room and on to a 10 x 12 Deck that overlooks the level back yard, fencing belongs to neighbors. Asphalt Drive Way can accommodate up to 3 parking places and possibly more in back yard area. Kitchen Dishwasher, Electric Stove and Refrigerator all stay with house. Basement has Pittsburgh Toilet, Laundry Area, Gas High Efficiency Furnace and Gas Hot Water Tank. There are newer vinyl double hung windows and two foyer entrances. This home has potential which you can comfortably contemplate while sitting on the covered cozy front porch.
Zillow last checked: 8 hours ago
Listing updated: June 23, 2023 at 12:23pm
Listed by:
Lorraine Ross 724-775-6933,
COMMONWEALTH REAL ESTATE SERVICES LLC
Bought with:
Rita Brimmeier, RS300616
PIATT SOTHEBY'S INTERNATIONAL REALTY
Source: WPMLS,MLS#: 1605743 Originating MLS: West Penn Multi-List
Originating MLS: West Penn Multi-List
Facts & features
Interior
Bedrooms & bathrooms
- Bedrooms: 4
- Bathrooms: 2
- Full bathrooms: 1
- 1/2 bathrooms: 1
Primary bedroom
- Level: Upper
- Dimensions: 10x15
Bedroom 2
- Level: Upper
- Dimensions: 11x11
Bedroom 3
- Level: Upper
- Dimensions: 12x12
Bedroom 4
- Level: Upper
- Dimensions: 11x13
Bedroom 5
- Level: Upper
- Dimensions: 15x24
Bonus room
- Level: Main
- Dimensions: 5x12
Den
- Level: Main
- Dimensions: 8x10
Dining room
- Level: Main
- Dimensions: 12x15
Entry foyer
- Level: Main
- Dimensions: 6x8
Kitchen
- Level: Main
- Dimensions: 10x17
Laundry
- Level: Basement
Living room
- Level: Main
- Dimensions: 12x14
Heating
- Forced Air, Gas
Appliances
- Included: Some Electric Appliances, Dishwasher, Refrigerator, Stove
Features
- Flooring: Carpet
- Basement: Full,Walk-Out Access
- Number of fireplaces: 1
- Fireplace features: Gas, Family/Living/Great Room
Interior area
- Total structure area: 2,295
- Total interior livable area: 2,295 sqft
Property
Parking
- Total spaces: 3
- Parking features: Off Street
Features
- Levels: Three Or More
- Stories: 3
Lot
- Size: 6,098 sqft
- Dimensions: 0.14
Details
- Parcel number: 480010608000
Construction
Type & style
- Home type: SingleFamily
- Architectural style: Three Story
- Property subtype: Single Family Residence
Materials
- Vinyl Siding
- Roof: Slate
Condition
- Resale
- Year built: 1865
Utilities & green energy
- Sewer: Public Sewer
- Water: Public
Community & neighborhood
Location
- Region: Rochester
Price history
| Date | Event | Price |
|---|---|---|
| 6/23/2023 | Sold | $125,000-3.8%$54/sqft |
Source: | ||
| 5/21/2023 | Contingent | $129,900$57/sqft |
Source: | ||
| 5/12/2023 | Listed for sale | $129,900$57/sqft |
Source: | ||
Public tax history
| Year | Property taxes | Tax assessment |
|---|---|---|
| 2023 | $2,573 +1.9% | $18,750 |
| 2022 | $2,527 | $18,750 |
| 2021 | $2,527 | $18,750 |
Find assessor info on the county website
Neighborhood: 15074
Nearby schools
GreatSchools rating
- 6/10Rochester Area El SchoolGrades: K-5Distance: 0.2 mi
- 6/10Rochester Area Middle SchoolGrades: 6-8Distance: 0.2 mi
- 5/10Rochester Area High SchoolGrades: 9-12Distance: 0.2 mi
Schools provided by the listing agent
- District: Rochester Area
Source: WPMLS. This data may not be complete. We recommend contacting the local school district to confirm school assignments for this home.
Get pre-qualified for a loan
At Zillow Home Loans, we can pre-qualify you in as little as 5 minutes with no impact to your credit score.An equal housing lender. NMLS #10287.


