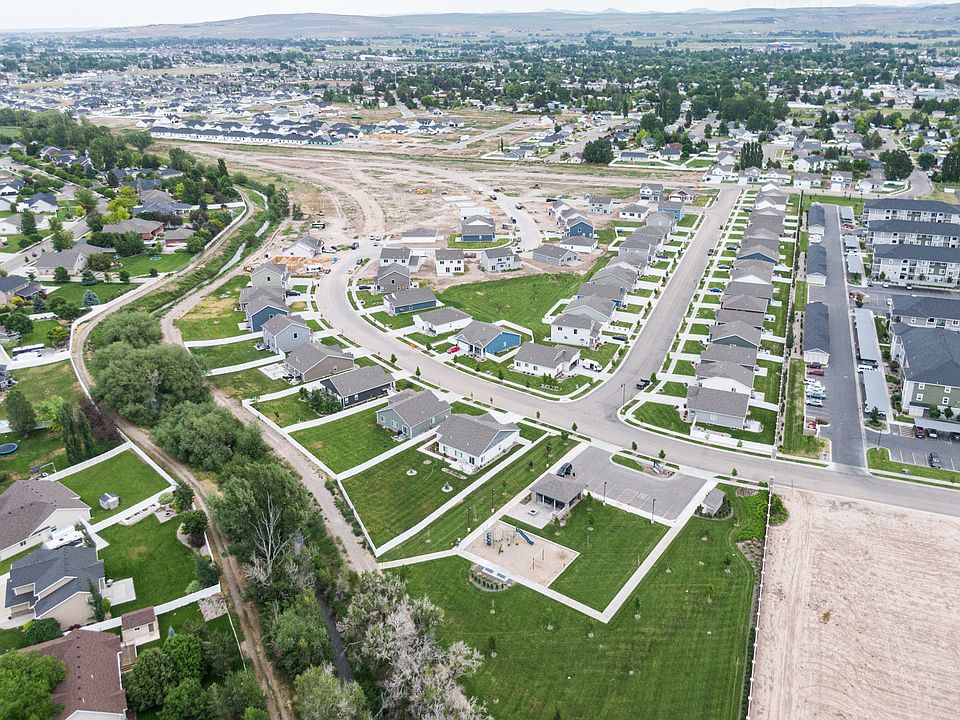Welcome to Your Dream Home in Athens! This stunning slab-on-grade floor plan offers the perfect blend of modern comfort and timeless style, featuring a charming elevation. Step inside to discover a spacious layout designed for today's lifestyle. The heart of the home boasts a gourmet kitchen with granite or quartz countertops, complemented by beautifully stained or painted cabinets, and high-end stainless steel appliances (stove, microwave, and dishwasher) all included. Enjoy the elegance of durable LVP flooring throughout the main living areas, while plush, quality carpet with an 8lb pad provides comfort in the bedrooms. The luxurious master suite features a large walk-in closet and a spa-like bathroom with dual vanities, a separate shower, and a large soaking tub. Large windows flood the home with natural light, creating a bright and airy atmosphere. Stay comfortable year-round with a smart home thermostat. Plus, enjoy peace of mind with our comprehensive 2-year warranty. This home is ready for you to make it your own!
New construction
$419,900
444 Church St, Ammon, ID 83406
3beds
1,649sqft
Single Family Residence
Built in 2025
5,662.8 Square Feet Lot
$-- Zestimate®
$255/sqft
$87/mo HOA
What's special
Spacious layoutCharming elevationGourmet kitchenHigh-end stainless steel appliancesNatural lightPlush quality carpetGranite or quartz countertops
- 23 days |
- 73 |
- 3 |
Zillow last checked: 7 hours ago
Listing updated: October 06, 2025 at 08:36am
Listed by:
Katie Staples 208-821-0581,
Kartchner Homes Inc,
Nicole Quirl 208-419-7559,
Kartchner Homes Inc
Source: SRMLS,MLS#: 2179578
Travel times
Schedule tour
Facts & features
Interior
Bedrooms & bathrooms
- Bedrooms: 3
- Bathrooms: 2
- Full bathrooms: 2
- Main level bathrooms: 2
- Main level bedrooms: 3
Kitchen
- Level: Main
Living room
- Level: Main
Basement
- Area: 0
Heating
- Natural Gas, Forced Air
Cooling
- Central Air
Appliances
- Included: Dishwasher, Disposal, Microwave, Gas Range, Gas Water Heater, Plumbed For Water Softener
- Laundry: Main Level
Features
- Walk-In Closet(s), Quartz Counters, Main Floor Family Room, Master Downstairs, Master Bath, Pantry
- Flooring: Laminate, Tile
- Basement: None
Interior area
- Total structure area: 1,649
- Total interior livable area: 1,649 sqft
- Finished area above ground: 1,649
- Finished area below ground: 0
Property
Parking
- Total spaces: 2
- Parking features: 2 Stalls, Attached, Garage Door Opener, Concrete
- Attached garage spaces: 2
- Has uncovered spaces: Yes
Features
- Levels: One
- Stories: 1
- Fencing: None
- Has view: Yes
- View description: None
Lot
- Size: 5,662.8 Square Feet
- Features: Level, Near Schools, Established Lawn, Flower Beds, Sprinkler-Auto, Sprinkler System Full
Details
- Parcel number: RPB5104005011O
- Zoning description: Ammon R1-Residence Zone
Construction
Type & style
- Home type: SingleFamily
- Property subtype: Single Family Residence
Materials
- Frame, Primary Exterior Material: Stone, Primary Exterior Material: Vinyl Siding
- Foundation: Slab
- Roof: Architectural
Condition
- New Construction
- New construction: Yes
- Year built: 2025
Details
- Builder name: Kartchner Homes
Utilities & green energy
- Electric: Rocky Mountain Power
- Sewer: Public Sewer
- Water: Public
Community & HOA
Community
- Subdivision: Simplicity
HOA
- Has HOA: Yes
- Services included: Common Area, Maintenance Grounds, Walking Path
- HOA fee: $87 monthly
Location
- Region: Ammon
Financial & listing details
- Price per square foot: $255/sqft
- Tax assessed value: $47,694
- Annual tax amount: $42
- Date on market: 9/15/2025
- Listing terms: Cash,Conventional,1031 Exchange,FHA,Trade,VA Loan
- Inclusions: Oven/Range - Gas, Ac, Dishwasher, Microwave, Sprinkler System, Landscaping, Blinds
About the community
PlaygroundTrails
Community living at its finest! Simplicity includes lawn care and landscaped yards with beautiful open floor plans you've been searching for. Let your little ones enjoy the community playground and host parties under the covered pavilion. This community is in close proximity to the College of Eastern Idaho, shopping centers, restaurants, Pinecrest Golf Course, and community parks.
Source: Kartchner Homes

