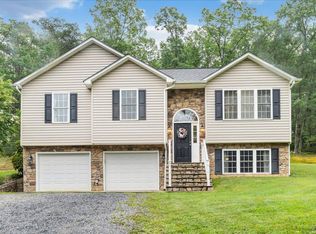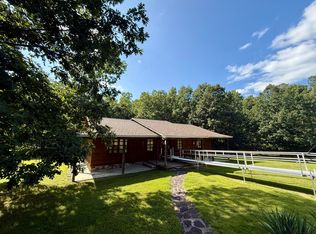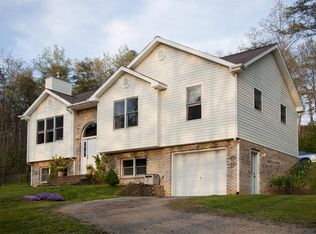This beautiful Split-Foyer shows just like new! Features a spacious open kitchen with newer stainless appliances, dining area opens up to the formal living room with cathedral ceiling, large Master suite, 2 additional entry level bedrooms & gorgeous hardwood floors. Lower level Family room with large windows and gas log fireplace, 3rd full bath, 4th bedroom, laundry room & garage. Large covered porch on the back allows you to enjoy nature and the hot tub! Parking on upper tier allows for entry level living. Great, private 1.25 acre yard. Call to see today!
This property is off market, which means it's not currently listed for sale or rent on Zillow. This may be different from what's available on other websites or public sources.



