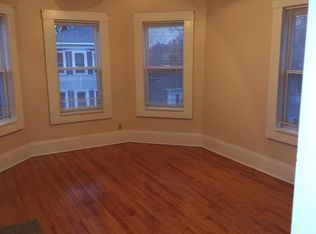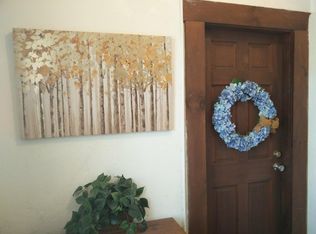Sold for $1,485,000 on 09/18/25
$1,485,000
444 Cambridge St, Worcester, MA 01610
7beds
3,390sqft
2 Family - 2 Units Up/Down
Built in 1905
-- sqft lot
$-- Zestimate®
$438/sqft
$2,223 Estimated rent
Home value
Not available
Estimated sales range
Not available
$2,223/mo
Zestimate® history
Loading...
Owner options
Explore your selling options
What's special
This spacious two-family property is currently being used as a rooming house, offering a unique opportunity for rehab and value-add potential. Restore it to its original two-apartment layout and unlock strong rental income in a high-demand area. The property is ideally located near major highways, making commuting easy and convenient. Surrounded by shopping, restaurants, public transportation, and other essential amenities, this location appeals to future tenants or owner occupants. With the right updates, this property could become a cash-flowing asset or an excellent addition to your portfolio.
Zillow last checked: 8 hours ago
Listing updated: September 19, 2025 at 02:08pm
Listed by:
James Kalogeropoulos 508-635-8259,
RE/MAX Partners 508-635-1600
Bought with:
James Kalogeropoulos
RE/MAX Partners
Source: MLS PIN,MLS#: 73383722
Facts & features
Interior
Bedrooms & bathrooms
- Bedrooms: 7
- Bathrooms: 3
- Full bathrooms: 3
Heating
- Steam, Natural Gas
Cooling
- Window Unit(s), None
Features
- Ceiling Fan(s), Living Room, Dining Room, Kitchen, Laundry Room
- Flooring: Wood, Vinyl, Carpet, Varies, Laminate, Hardwood
- Basement: Full
- Has fireplace: No
Interior area
- Total structure area: 3,390
- Total interior livable area: 3,390 sqft
- Finished area above ground: 3,390
Property
Parking
- Total spaces: 6
- Parking features: Paved Drive, Off Street
- Uncovered spaces: 6
Features
- Exterior features: Rain Gutters
Lot
- Size: 6,960 sqft
- Features: Corner Lot
Details
- Parcel number: M:07 B:034 L:00034,1769368
- Zoning: RG-5
Construction
Type & style
- Home type: MultiFamily
- Property subtype: 2 Family - 2 Units Up/Down
Materials
- Frame
- Foundation: Stone, Brick/Mortar
- Roof: Shingle
Condition
- Year built: 1905
Utilities & green energy
- Electric: 100 Amp Service
- Sewer: Public Sewer
- Water: Public
Community & neighborhood
Community
- Community features: Public Transportation, Shopping, Park, Walk/Jog Trails, Golf, Medical Facility, Laundromat, Highway Access, House of Worship, Public School
Location
- Region: Worcester
HOA & financial
Other financial information
- Total actual rent: 0
Price history
| Date | Event | Price |
|---|---|---|
| 9/18/2025 | Sold | $1,485,000+156%$438/sqft |
Source: MLS PIN #73383722 | ||
| 6/2/2025 | Listed for sale | $580,000$171/sqft |
Source: MLS PIN #73383722 | ||
Public tax history
Tax history is unavailable.
Neighborhood: 01610
Nearby schools
GreatSchools rating
- 3/10Canterbury Street Magnet Computer-Based SchoolGrades: PK-6Distance: 0.3 mi
- 4/10University Pk Campus SchoolGrades: 7-12Distance: 0.7 mi
- 5/10Jacob Hiatt Magnet SchoolGrades: PK-6Distance: 1 mi

Get pre-qualified for a loan
At Zillow Home Loans, we can pre-qualify you in as little as 5 minutes with no impact to your credit score.An equal housing lender. NMLS #10287.

