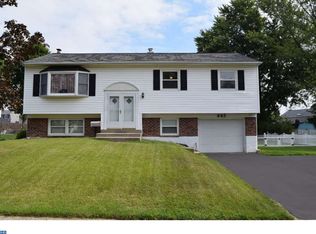Sold for $450,444
$450,444
444 Byron Rd, Warminster, PA 18974
5beds
1,300sqft
Single Family Residence
Built in 1965
10,240 Square Feet Lot
$495,900 Zestimate®
$346/sqft
$2,774 Estimated rent
Home value
$495,900
$471,000 - $521,000
$2,774/mo
Zestimate® history
Loading...
Owner options
Explore your selling options
What's special
Welcome to your new home! First time offered in over 40+ years. When you enter the home you can go right into the large den that conveniently flows into the laundry room. Half bath and fifth bedroom are off the den and provide one level living for extended family. From the entry you can go up a few stairs to the living room, dining room and eat-in kitchen area. The living room boasts a large, beautiful bay window. Upstairs you will find four bedrooms and a full/hall bathroom. Outside the back patio is accessed from the laundry room and is covered for all weather enjoyment. The garage space was reduced to make room for the 5th bedroom. The roof is newer as are some of the mechanicals. This is an estate so the property is being sold As-Is. Inspections are welcomed, but the estate is in no position to make any repairs. Make your appointment today!!!
Zillow last checked: 8 hours ago
Listing updated: March 01, 2024 at 07:27am
Listed by:
Pauline McNamee 267-481-1428,
Realty One Group Supreme
Bought with:
Jennifer Dacanay, RS343784
Weichert Realtors
Source: Bright MLS,MLS#: PABU2064112
Facts & features
Interior
Bedrooms & bathrooms
- Bedrooms: 5
- Bathrooms: 2
- Full bathrooms: 1
- 1/2 bathrooms: 1
Basement
- Area: 0
Heating
- Forced Air, Natural Gas
Cooling
- Central Air, Electric
Appliances
- Included: Gas Water Heater
Features
- Has basement: No
- Has fireplace: No
Interior area
- Total structure area: 1,300
- Total interior livable area: 1,300 sqft
- Finished area above ground: 1,300
- Finished area below ground: 0
Property
Parking
- Parking features: Driveway
- Has uncovered spaces: Yes
Accessibility
- Accessibility features: None
Features
- Levels: Multi/Split,Three
- Stories: 3
- Pool features: None
Lot
- Size: 10,240 sqft
- Dimensions: 80.00 x 128.00
Details
- Additional structures: Above Grade, Below Grade
- Parcel number: 49045064
- Zoning: R2
- Special conditions: Standard
Construction
Type & style
- Home type: SingleFamily
- Property subtype: Single Family Residence
Materials
- Frame
- Foundation: Block
Condition
- New construction: No
- Year built: 1965
Utilities & green energy
- Sewer: Public Sewer
- Water: Public
Community & neighborhood
Location
- Region: Warminster
- Subdivision: Story Book Homes
- Municipality: WARMINSTER TWP
Other
Other facts
- Listing agreement: Exclusive Right To Sell
- Listing terms: Cash,Conventional
- Ownership: Fee Simple
Price history
| Date | Event | Price |
|---|---|---|
| 2/29/2024 | Sold | $450,444$346/sqft |
Source: | ||
| 2/12/2024 | Pending sale | $450,444+6%$346/sqft |
Source: | ||
| 2/8/2024 | Listed for sale | $425,000$327/sqft |
Source: | ||
Public tax history
| Year | Property taxes | Tax assessment |
|---|---|---|
| 2025 | $4,995 | $22,920 |
| 2024 | $4,995 +6.5% | $22,920 |
| 2023 | $4,689 +2.2% | $22,920 |
Find assessor info on the county website
Neighborhood: 18974
Nearby schools
GreatSchools rating
- 5/10Mcdonald El SchoolGrades: K-5Distance: 0.4 mi
- 8/10Klinger Middle SchoolGrades: 6-8Distance: 1.8 mi
- 6/10William Tennent High SchoolGrades: 9-12Distance: 0.9 mi
Schools provided by the listing agent
- District: Centennial
Source: Bright MLS. This data may not be complete. We recommend contacting the local school district to confirm school assignments for this home.
Get a cash offer in 3 minutes
Find out how much your home could sell for in as little as 3 minutes with a no-obligation cash offer.
Estimated market value$495,900
Get a cash offer in 3 minutes
Find out how much your home could sell for in as little as 3 minutes with a no-obligation cash offer.
Estimated market value
$495,900
