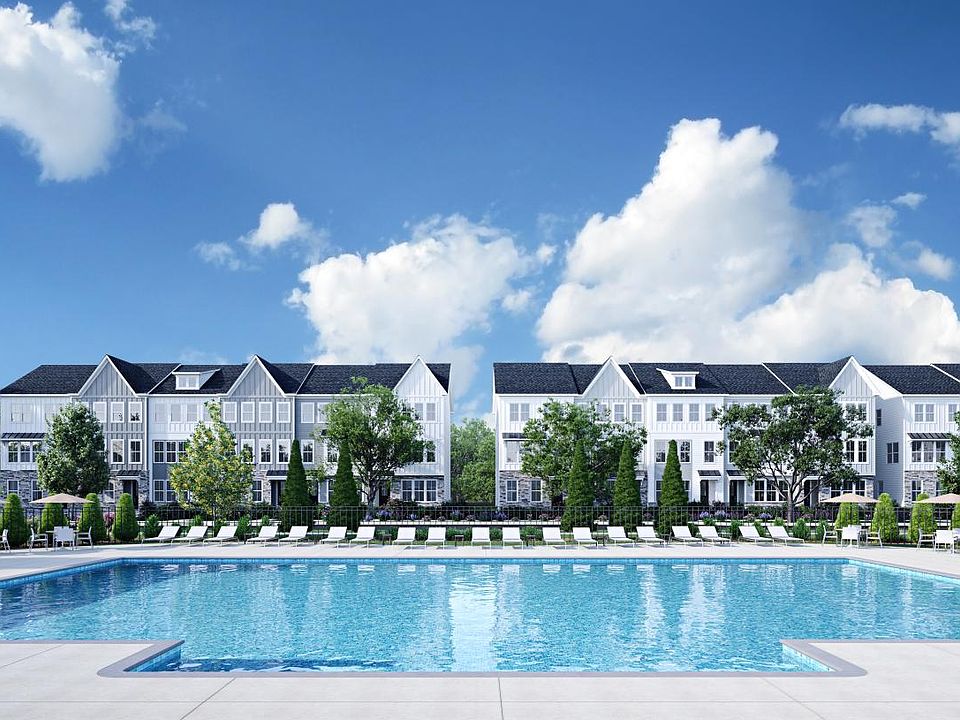Discover sophisticated living in the Cypress Collection at Forestville Village! Homesite 235 features the Rockbridge floorplan, a luxurious townhome offering 3 beds, 3.5 baths, and 2,265 sq. ft. of elegant living space. The Rockbridge's welcoming foyer and stairs open up to the elegant great room and casual dining area with access to a desirable outdoor patio on the second floor. The well-appointed gourmet kitchen offers an oversized center island with a breakfast bar, wraparound counter and cabinet space, and a sizable walk-in pantry, perfect for entertaining and everyday living. Complementing the marvelous primary bedroom suite are an expansive walk-in closet and a gorgeous primary bath with a dual-sink vanity, a large luxe shower with a seat, and a private water closet. The ample secondary bedroom features a walk-in closet and a private bath. Additional highlights include a versatile first-floor bedroom with a walk-in closet and shared hall bath, conveniently located bedroom-level laundry, an everyday entry, a powder room on the living level, and additional storage throughout. Experience the exceptional lifestyle offered by this stunning townhome. Call today to schedule your appointment and learn more about our current inventory and incentives.
New construction
$456,900
444 Billingshurst Way, Knightdale, NC 27545
3beds
2,265sqft
Townhouse, Residential
Built in 2024
2,613 sqft lot
$456,500 Zestimate®
$202/sqft
$141/mo HOA
- 171 days
- on Zillow |
- 43 |
- 4 |
Zillow last checked: 7 hours ago
Listing updated: April 29, 2025 at 04:24am
Listed by:
Kendrick Wilkerson 919-570-4729,
Toll Brothers, Inc.
Source: Doorify MLS,MLS#: 10063172
Travel times
Facts & features
Interior
Bedrooms & bathrooms
- Bedrooms: 3
- Bathrooms: 4
- Full bathrooms: 3
- 1/2 bathrooms: 1
Heating
- Central, Forced Air, Natural Gas
Cooling
- Central Air, Dual, Electric, Gas
Appliances
- Included: Dishwasher, Disposal, Electric Water Heater, Free-Standing Electric Range, Microwave
- Laundry: In Hall, Laundry Closet, Upper Level
Features
- Bathtub/Shower Combination, Double Vanity, Entrance Foyer, Kitchen Island, Open Floorplan, Pantry, Quartz Counters, Walk-In Closet(s), Walk-In Shower
- Flooring: Carpet, Ceramic Tile, Vinyl
- Has fireplace: No
- Common walls with other units/homes: 1 Common Wall, End Unit, No One Above, No One Below
Interior area
- Total structure area: 2,265
- Total interior livable area: 2,265 sqft
- Finished area above ground: 2,265
- Finished area below ground: 0
Property
Parking
- Total spaces: 2
- Parking features: Driveway, Garage
- Attached garage spaces: 2
Features
- Levels: Three Or More
- Stories: 3
- Pool features: Community
- Has view: Yes
Lot
- Size: 2,613 sqft
Details
- Parcel number: 0
- Special conditions: Seller Licensed Real Estate Professional
Construction
Type & style
- Home type: Townhouse
- Architectural style: Contemporary, Transitional
- Property subtype: Townhouse, Residential
- Attached to another structure: Yes
Materials
- Board & Batten Siding, Fiber Cement, Stone Veneer
- Foundation: Slab, Stem Walls
- Roof: Shingle
Condition
- New construction: Yes
- Year built: 2024
- Major remodel year: 2024
Details
- Builder name: Toll Brothers
Utilities & green energy
- Sewer: Public Sewer
- Water: Public
Community & HOA
Community
- Features: Park, Playground, Pool, Sidewalks, Street Lights
- Subdivision: Forestville Village by Toll Brothers - Cypress Collection
HOA
- Has HOA: Yes
- Amenities included: Cabana, Landscaping, Parking, Picnic Area, Playground, Pool
- Services included: Maintenance Grounds, Storm Water Maintenance
- HOA fee: $141 monthly
Location
- Region: Knightdale
Financial & listing details
- Price per square foot: $202/sqft
- Annual tax amount: $1
- Date on market: 11/13/2024
About the community
PoolPlayground
Forestville Village by Toll Brothers- Cypress Collection offers elegant new townhomes in Knightdale, NC. Seven beautiful home designs ranging from 1,720 - 2,265 square feet offer 3 to 4 bedrooms, 2.5 to 3.5 bathrooms, desirable rear garages, expansive rear terraces, and wonderful personalization options. Walk through the community s peaceful trails, splash around the pool, relax at the cabana, and join friends at the playground. Enjoy included lawn maintenance and a location close to great schools, parks, and downtown Raleigh. Home price does not include any home site premium.

917 Parkfront Dr, Knightdale, NC 27545
Source: Toll Brothers Inc.
