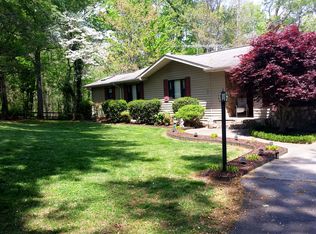Brick ranch style home on 1.5 acres w/country feel, yet convenient to town. Home is a 3BR, but can be expanded to a 4BR (wall removed on one of original BR's to open up living area). Original large LR used as MBR. Kitchen w/granite countertops (2018), good cabinet space & dining area. Large multi-purpose walk-in closet off dining area. Enclosed mud room w/laundry between garage & house. Original 2-car garage w/one side converted to workshop w/heat (also used as a mancave). 10x22 storage room w/concrete floor off of garage. 2 storage buildings w/electric. 20x20 building has concrete floor, roll top door & 4x20 addition for extra storage. Expanded parking area. Large fenced front yard. Covered deck in front & patio deck in back (2019). Metal roof (2017). Thermal windows in main house (2017). Septic pumped (2020). Survey (2018). Termite bond. Cellar area w/woodstove (can be used for back-up heat). Front part of driveway is shared. Shared spring-fed well. Sold as-is w/1-year home warranty.
This property is off market, which means it's not currently listed for sale or rent on Zillow. This may be different from what's available on other websites or public sources.
