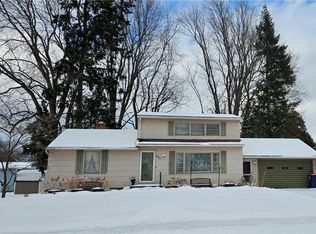Closed
$300,000
444 Ballad Ave, Rochester, NY 14626
3beds
1,794sqft
Single Family Residence
Built in 1965
0.28 Acres Lot
$321,700 Zestimate®
$167/sqft
$2,381 Estimated rent
Maximize your home sale
Get more eyes on your listing so you can sell faster and for more.
Home value
$321,700
$299,000 - $347,000
$2,381/mo
Zestimate® history
Loading...
Owner options
Explore your selling options
What's special
Welcome home to this beautifully updated 3 bedroom, 2 bath home w/central air & fireplace. Gleaming hardwoods, luxury vinyl plank & ceramic tile floors, remodeled bathrooms, updated kitchen, fresh, neutral paint colors throughout (2020). New furnace in 2019. The basement was partially finished into a rec room/play room/exercise room/office space for additional flex space(2023). The primary bedroom has a large walk in closet complete w/a mirror & vanity lighting (dresser is negotiable). All bedrooms are large w/generous storage space & many closets throughout. The 2 car garage has 2 separate garage doors w/openers. All lighting & appliances have been updated & are included in the sale (excluding garage refrigerator) . The fireplace room was updated w/drywall, flooring, paint, lighting & a new sliding glass door (2020) that leads to the fenced in yard w/patio (2019) & shed that is on a concrete pad w/electric, newer roof & paint. So much home at an affordable price! Showings start 07/10 at 4pm, offers due 07/16 5pm. Sellers are looking to close beginning of Sept w/rent back. The sellers are building & are slated to be completed at the end of September. Open House Sun 7/14 12-2pm
Zillow last checked: 8 hours ago
Listing updated: October 07, 2024 at 06:08pm
Listed by:
Patricia A. Bardeen 585-309-2754,
Revere Realty
Bought with:
Lorelei B. Smith, 30SM0740609
RE/MAX Realty Group
Source: NYSAMLSs,MLS#: R1551262 Originating MLS: Rochester
Originating MLS: Rochester
Facts & features
Interior
Bedrooms & bathrooms
- Bedrooms: 3
- Bathrooms: 2
- Full bathrooms: 2
- Main level bathrooms: 1
Heating
- Gas, Forced Air
Cooling
- Central Air
Appliances
- Included: Dryer, Dishwasher, Electric Oven, Electric Range, Disposal, Gas Water Heater, Microwave, Refrigerator, Washer
- Laundry: In Basement
Features
- Ceiling Fan(s), Separate/Formal Dining Room, Eat-in Kitchen, Sliding Glass Door(s), Solid Surface Counters
- Flooring: Ceramic Tile, Hardwood, Luxury Vinyl, Varies
- Doors: Sliding Doors
- Basement: Full,Partially Finished,Sump Pump
- Number of fireplaces: 1
Interior area
- Total structure area: 1,794
- Total interior livable area: 1,794 sqft
Property
Parking
- Total spaces: 2
- Parking features: Attached, Garage
- Attached garage spaces: 2
Features
- Levels: Two
- Stories: 2
- Patio & porch: Open, Patio, Porch
- Exterior features: Concrete Driveway, Fully Fenced, Patio
- Fencing: Full
Lot
- Size: 0.28 Acres
- Dimensions: 80 x 150
- Features: Residential Lot
Details
- Additional structures: Shed(s), Storage
- Parcel number: 2628000740500003017000
- Special conditions: Standard
Construction
Type & style
- Home type: SingleFamily
- Architectural style: Colonial,Two Story
- Property subtype: Single Family Residence
Materials
- Vinyl Siding
- Foundation: Block
- Roof: Asphalt
Condition
- Resale
- Year built: 1965
Utilities & green energy
- Electric: Circuit Breakers
- Sewer: Connected
- Water: Connected, Public
- Utilities for property: Sewer Connected, Water Connected
Community & neighborhood
Location
- Region: Rochester
- Subdivision: Harmony Village Sub Sec 2
Other
Other facts
- Listing terms: Cash,Conventional,FHA,VA Loan
Price history
| Date | Event | Price |
|---|---|---|
| 10/4/2024 | Sold | $300,000+20%$167/sqft |
Source: | ||
| 7/19/2024 | Pending sale | $249,900$139/sqft |
Source: | ||
| 7/17/2024 | Contingent | $249,900$139/sqft |
Source: | ||
| 7/10/2024 | Listed for sale | $249,900+87.9%$139/sqft |
Source: | ||
| 9/26/2018 | Sold | $133,000-4.9%$74/sqft |
Source: | ||
Public tax history
| Year | Property taxes | Tax assessment |
|---|---|---|
| 2024 | -- | $153,100 |
| 2023 | -- | $153,100 +10.9% |
| 2022 | -- | $138,000 |
Find assessor info on the county website
Neighborhood: 14626
Nearby schools
GreatSchools rating
- NAAutumn Lane Elementary SchoolGrades: PK-2Distance: 0.1 mi
- 4/10Athena Middle SchoolGrades: 6-8Distance: 1.7 mi
- 6/10Athena High SchoolGrades: 9-12Distance: 1.7 mi
Schools provided by the listing agent
- Elementary: Craig Hill Elementary
- Middle: Athena Middle
- High: Athena High
- District: Greece
Source: NYSAMLSs. This data may not be complete. We recommend contacting the local school district to confirm school assignments for this home.
