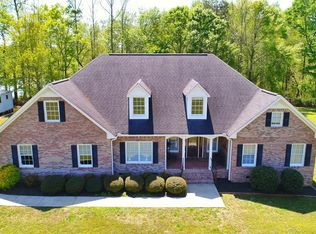Closed
$455,000
444 Agape Rd, Carrollton, GA 30116
3beds
2,412sqft
Single Family Residence
Built in 1973
7.51 Acres Lot
$460,400 Zestimate®
$189/sqft
$1,930 Estimated rent
Home value
$460,400
Estimated sales range
Not available
$1,930/mo
Zestimate® history
Loading...
Owner options
Explore your selling options
What's special
Nestled on 7.51 acres, this stunning property is a perfect blend of charm, functionality, and country living. The beautifully maintained home features 3 bedrooms and 3 bathrooms, with the master suite conveniently located on the main floor and two additional bedrooms upstairs. The updated kitchen is a chef's dream, boasting granite countertops, stainless steel appliances, a striking copper farmhouse sink, and a small island with a breakfast bar. Outside, the property is a haven for hobbyists and equestrians alike, featuring a horse barn with a tack room and two stalls, a spacious woodworking shop, a detached three-car garage, and an additional barn for storage or projects. For a touch of whimsy, a charming treehouse awaits, perfect for kids or those young at heart. With ample space for outdoor activities, privacy, and breathtaking views, this one-of-a-kind property is ready to be your private retreat. Seller will provide a home warranty with an accepted offer.
Zillow last checked: 8 hours ago
Listing updated: August 27, 2025 at 09:39am
Listed by:
RETTRO GROUP 678-699-4505,
Century 21 Novus Realty,
Rett S Harmon 678-520-6381,
Century 21 Novus Realty
Bought with:
Terri Haklin, 367244
Coldwell Banker Realty
Source: GAMLS,MLS#: 10449261
Facts & features
Interior
Bedrooms & bathrooms
- Bedrooms: 3
- Bathrooms: 3
- Full bathrooms: 3
- Main level bathrooms: 2
- Main level bedrooms: 1
Kitchen
- Features: Breakfast Bar
Heating
- Central, Electric
Cooling
- Ceiling Fan(s), Central Air, Electric
Appliances
- Included: Dishwasher, Oven/Range (Combo), Refrigerator, Stainless Steel Appliance(s)
- Laundry: Mud Room
Features
- Master On Main Level, Separate Shower, Tile Bath
- Flooring: Laminate, Tile, Vinyl
- Basement: None
- Number of fireplaces: 1
- Fireplace features: Living Room
Interior area
- Total structure area: 2,412
- Total interior livable area: 2,412 sqft
- Finished area above ground: 2,412
- Finished area below ground: 0
Property
Parking
- Total spaces: 5
- Parking features: Attached, Detached, Garage
- Has attached garage: Yes
Features
- Levels: Two
- Stories: 2
- Patio & porch: Porch
- Waterfront features: Pond
Lot
- Size: 7.51 Acres
- Features: Level, Pasture
Details
- Additional structures: Barn(s), Outbuilding, Second Garage, Workshop
- Parcel number: 127 0146
Construction
Type & style
- Home type: SingleFamily
- Architectural style: Traditional
- Property subtype: Single Family Residence
Materials
- Vinyl Siding
- Roof: Composition
Condition
- Resale
- New construction: No
- Year built: 1973
Utilities & green energy
- Sewer: Septic Tank
- Water: Well
- Utilities for property: Electricity Available, Water Available
Community & neighborhood
Community
- Community features: None
Location
- Region: Carrollton
- Subdivision: none
Other
Other facts
- Listing agreement: Exclusive Right To Sell
- Listing terms: Cash,Conventional,FHA,USDA Loan,VA Loan
Price history
| Date | Event | Price |
|---|---|---|
| 8/27/2025 | Sold | $455,000-3.2%$189/sqft |
Source: | ||
| 7/28/2025 | Pending sale | $470,000$195/sqft |
Source: | ||
| 7/11/2025 | Price change | $470,000-5.1%$195/sqft |
Source: | ||
| 5/13/2025 | Price change | $495,000-4.8%$205/sqft |
Source: | ||
| 1/30/2025 | Listed for sale | $520,000$216/sqft |
Source: | ||
Public tax history
| Year | Property taxes | Tax assessment |
|---|---|---|
| 2024 | $4,273 +6.3% | $188,886 +11.3% |
| 2023 | $4,019 +20.9% | $169,772 +28.1% |
| 2022 | $3,324 +12.9% | $132,538 +15.4% |
Find assessor info on the county website
Neighborhood: 30116
Nearby schools
GreatSchools rating
- 6/10Sand Hill Elementary SchoolGrades: PK-5Distance: 2.7 mi
- 5/10Bay Springs Middle SchoolGrades: 6-8Distance: 3.5 mi
- 6/10Villa Rica High SchoolGrades: 9-12Distance: 4.7 mi
Schools provided by the listing agent
- Elementary: Ithica
- Middle: Bay Springs
- High: Villa Rica
Source: GAMLS. This data may not be complete. We recommend contacting the local school district to confirm school assignments for this home.
Get a cash offer in 3 minutes
Find out how much your home could sell for in as little as 3 minutes with a no-obligation cash offer.
Estimated market value$460,400
Get a cash offer in 3 minutes
Find out how much your home could sell for in as little as 3 minutes with a no-obligation cash offer.
Estimated market value
$460,400
