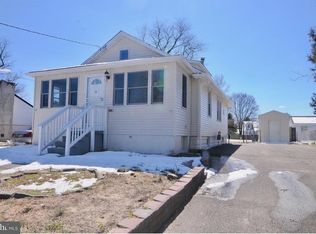Sold for $380,000 on 02/11/25
$380,000
444 4th Ave, Lindenwold, NJ 08021
4beds
1,942sqft
Single Family Residence
Built in 2010
10,018.8 Square Feet Lot
$403,300 Zestimate®
$196/sqft
$3,081 Estimated rent
Home value
$403,300
$351,000 - $464,000
$3,081/mo
Zestimate® history
Loading...
Owner options
Explore your selling options
What's special
******MULTIPLE OFFERS> BEST AND FINAL DUE MONDAY, 9/23 at 5pm******* Welcome to this beautifully maintained split-level home, where contemporary design meets classic charm. Featuring 4 spacious bedrooms and 3 well-appointed bathrooms, this residence offers the perfect blend of functionality and style. The split level design flows seamlessly as you go up from the front door into the living area and a modern kitchen, complete with updated appliances, ample cabinetry, and a convenient breakfast bar with dining area. The upper level is also home to the serene master suite, offering an en-suite bathroom and generous closet space. Two additional bedrooms on this level are thoughtfully sized, providing comfort and versatility. The lower level features a cozy family room, ideal for movie nights or casual gatherings. An additional bedroom and a full bathroom on this level offer flexible living options, perfect for guests or a home office. Also the laundry room and garage access from the lower level. The property also includes a two-car garage with additional storage space. Located in a friendly neighborhood with easy access to local amenities, schools, and parks, this split-level home is ready to offer comfort and convenience to its next owners. Come see today before it's gone!
Zillow last checked: 8 hours ago
Listing updated: November 20, 2024 at 06:55am
Listed by:
Edward A Gurley 215-704-5084,
Jason Mitchell Real Estate New Jersey, LLC
Bought with:
Angelina Taulane, 1434502
Keller Williams Realty - Moorestown
Source: Bright MLS,MLS#: NJCD2075378
Facts & features
Interior
Bedrooms & bathrooms
- Bedrooms: 4
- Bathrooms: 3
- Full bathrooms: 3
Basement
- Area: 0
Heating
- Forced Air, Natural Gas
Cooling
- Central Air
Appliances
- Included: Self Cleaning Oven, Dishwasher, Disposal, Gas Water Heater
- Laundry: Lower Level
Features
- Primary Bath(s), Eat-in Kitchen, Cathedral Ceiling(s)
- Flooring: Tile/Brick
- Has basement: No
- Has fireplace: No
Interior area
- Total structure area: 1,942
- Total interior livable area: 1,942 sqft
- Finished area above ground: 1,942
- Finished area below ground: 0
Property
Parking
- Total spaces: 1
- Parking features: Built In, Concrete, On Street, Driveway, Attached
- Attached garage spaces: 1
- Has uncovered spaces: Yes
Accessibility
- Accessibility features: None
Features
- Levels: Two
- Stories: 2
- Exterior features: Sidewalks, Street Lights, Lighting
- Pool features: None
- Fencing: Other
Lot
- Size: 10,018 sqft
- Dimensions: 100.00 x 100.00
- Features: Flag Lot, Level, Open Lot, Front Yard, Rear Yard, SideYard(s)
Details
- Additional structures: Above Grade, Below Grade
- Parcel number: 220020900016
- Zoning: RES
- Special conditions: Standard
Construction
Type & style
- Home type: SingleFamily
- Architectural style: Contemporary
- Property subtype: Single Family Residence
Materials
- Mixed
- Foundation: Concrete Perimeter
- Roof: Pitched
Condition
- New construction: No
- Year built: 2010
Details
- Builder model: DEERFIELD
Utilities & green energy
- Electric: 100 Amp Service
- Sewer: Public Sewer
- Water: Public
- Utilities for property: Cable Connected
Community & neighborhood
Location
- Region: Lindenwold
- Subdivision: None Available
- Municipality: LINDENWOLD BORO
Other
Other facts
- Listing agreement: Exclusive Right To Sell
- Listing terms: Conventional,FHA,Cash,VA Loan
- Ownership: Fee Simple
Price history
| Date | Event | Price |
|---|---|---|
| 2/11/2025 | Sold | $380,000$196/sqft |
Source: Public Record | ||
| 11/18/2024 | Sold | $380,000$196/sqft |
Source: | ||
| 9/28/2024 | Pending sale | $380,000+8.6%$196/sqft |
Source: | ||
| 9/11/2024 | Listed for sale | $350,000+79.6%$180/sqft |
Source: | ||
| 5/17/2019 | Listing removed | $194,900$100/sqft |
Source: BHHS Fox & Roach Washington-Gloucester Home Marketing Center #NJCD135052 | ||
Public tax history
| Year | Property taxes | Tax assessment |
|---|---|---|
| 2025 | $8,979 | $189,300 |
| 2024 | $8,979 -4.6% | $189,300 |
| 2023 | $9,412 +0.1% | $189,300 |
Find assessor info on the county website
Neighborhood: 08021
Nearby schools
GreatSchools rating
- 4/10Lindenwold Number 5 Elementary SchoolGrades: K-4Distance: 0.4 mi
- 2/10Lindenwold Middle SchoolGrades: 5-8Distance: 1 mi
- 1/10Lindenwold High SchoolGrades: 9-12Distance: 1.9 mi
Schools provided by the listing agent
- District: Lindenwold Borough Public Schools
Source: Bright MLS. This data may not be complete. We recommend contacting the local school district to confirm school assignments for this home.

Get pre-qualified for a loan
At Zillow Home Loans, we can pre-qualify you in as little as 5 minutes with no impact to your credit score.An equal housing lender. NMLS #10287.
Sell for more on Zillow
Get a free Zillow Showcase℠ listing and you could sell for .
$403,300
2% more+ $8,066
With Zillow Showcase(estimated)
$411,366