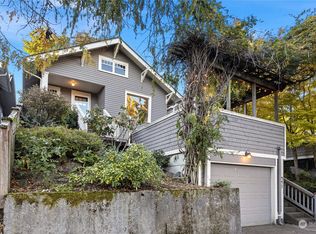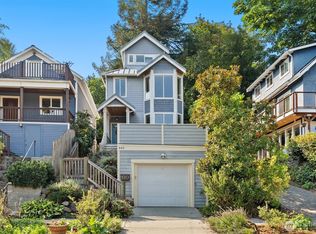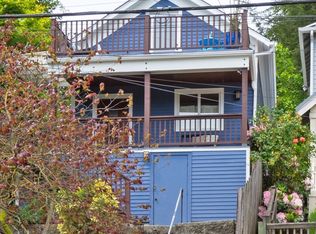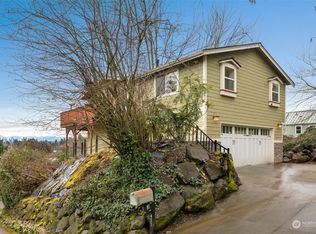Sold
Listed by:
Julie C. Seaborn,
Coldwell Banker Danforth
Bought with: Windermere Real Estate Co.
$1,325,000
444 26th Avenue E, Seattle, WA 98112
3beds
2,570sqft
Single Family Residence
Built in 1998
2,500.34 Square Feet Lot
$1,325,700 Zestimate®
$516/sqft
$4,770 Estimated rent
Home value
$1,325,700
$1.26M - $1.39M
$4,770/mo
Zestimate® history
Loading...
Owner options
Explore your selling options
What's special
Welcome to this Madison Valley stunner! This home has all the luxuries to live the high life! Host dinner parties in your chef’s kitchen w/ the expansive walnut island, flows right into the living room, plenty of space for all! TWO expansive suites w/ attached bath & WALK-IN closets; one on the bottom floor and one on top – the tree house suite. Chill out on the front patio for AM java/PM happy hours. Host BBQ's down below on the large patio, super quiet & private. Wake up to sunrise views of the Cascades from the upper suite. Unwind with a true spa experience in the lower suite steam shower. Hop on down to the MadValley restaurant/retail core in a FLASH & nature walks w/ the pooch in the Arboretum. Easy access 520/1-90/1-5 and downtown.
Zillow last checked: 8 hours ago
Listing updated: December 07, 2025 at 04:03am
Listed by:
Julie C. Seaborn,
Coldwell Banker Danforth
Bought with:
Joann Gowan, 3862
Windermere Real Estate Co.
Source: NWMLS,MLS#: 2432551
Facts & features
Interior
Bedrooms & bathrooms
- Bedrooms: 3
- Bathrooms: 3
- Full bathrooms: 2
- 3/4 bathrooms: 1
Primary bedroom
- Level: Lower
Bathroom three quarter
- Level: Lower
Entry hall
- Level: Main
Kitchen with eating space
- Level: Main
Living room
- Level: Main
Utility room
- Level: Lower
Heating
- Fireplace, 90%+ High Efficiency, Natural Gas
Cooling
- None
Appliances
- Included: Dishwasher(s), Dryer(s), Refrigerator(s), Stove(s)/Range(s), Washer(s), Water Heater: Gas On Demans, Water Heater Location: Outside on North Wall
Features
- Ceiling Fan(s), Sauna
- Flooring: Bamboo/Cork, Ceramic Tile, Hardwood
- Windows: Double Pane/Storm Window
- Number of fireplaces: 1
- Fireplace features: Wood Burning, Main Level: 1, Fireplace
Interior area
- Total structure area: 2,570
- Total interior livable area: 2,570 sqft
Property
Parking
- Total spaces: 1
- Parking features: Attached Garage
- Attached garage spaces: 1
Features
- Levels: Three Or More
- Entry location: Main
- Patio & porch: Ceiling Fan(s), Double Pane/Storm Window, Fireplace, Sauna, Vaulted Ceiling(s), Water Heater, Wine/Beverage Refrigerator
- Has view: Yes
- View description: City, Mountain(s)
Lot
- Size: 2,500 sqft
- Features: Curbs, Sidewalk
- Topography: Sloped
- Residential vegetation: Fruit Trees, Garden Space
Details
- Parcel number: 5016001590
- Zoning description: Jurisdiction: City
- Special conditions: Standard
Construction
Type & style
- Home type: SingleFamily
- Architectural style: Contemporary
- Property subtype: Single Family Residence
Materials
- Wood Siding
- Foundation: Poured Concrete
- Roof: Composition
Condition
- Good
- Year built: 1998
- Major remodel year: 1998
Utilities & green energy
- Electric: Company: Seattle City Light
- Sewer: Sewer Connected, Company: City of Seattle
- Water: Public, Company: City of Seattle
- Utilities for property: Century Link
Community & neighborhood
Location
- Region: Seattle
- Subdivision: Madison Valley
Other
Other facts
- Listing terms: Cash Out,Conventional
- Cumulative days on market: 94 days
Price history
| Date | Event | Price |
|---|---|---|
| 11/6/2025 | Sold | $1,325,000$516/sqft |
Source: | ||
| 9/19/2025 | Pending sale | $1,325,000$516/sqft |
Source: | ||
| 9/11/2025 | Listed for sale | $1,325,000+128.4%$516/sqft |
Source: | ||
| 7/17/2009 | Sold | $580,000-3.3%$226/sqft |
Source: | ||
| 5/29/2009 | Price change | $599,950-5.5%$233/sqft |
Source: John L. Scott Real Estate #29070316 | ||
Public tax history
| Year | Property taxes | Tax assessment |
|---|---|---|
| 2024 | $12,189 +7.7% | $1,275,000 +5.7% |
| 2023 | $11,316 +6.3% | $1,206,000 -4.7% |
| 2022 | $10,646 +6.8% | $1,265,000 +16.2% |
Find assessor info on the county website
Neighborhood: Madison Valley
Nearby schools
GreatSchools rating
- 7/10McGilvra Elementary SchoolGrades: K-5Distance: 0.9 mi
- 7/10Edmonds S. Meany Middle SchoolGrades: 6-8Distance: 0.3 mi
- 8/10Garfield High SchoolGrades: 9-12Distance: 1.3 mi
Schools provided by the listing agent
- Elementary: Mc Gilvra
- Middle: Meany Mid
- High: Garfield High
Source: NWMLS. This data may not be complete. We recommend contacting the local school district to confirm school assignments for this home.

Get pre-qualified for a loan
At Zillow Home Loans, we can pre-qualify you in as little as 5 minutes with no impact to your credit score.An equal housing lender. NMLS #10287.
Sell for more on Zillow
Get a free Zillow Showcase℠ listing and you could sell for .
$1,325,700
2% more+ $26,514
With Zillow Showcase(estimated)
$1,352,214


