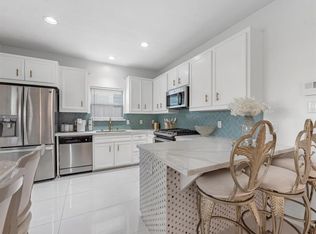Tucked in a prime location just north of downtown Houston, in a fully gated community! This 3-bedroom, 2.5 bath home exemplifies modern sophistication. The sleek, kitchen, featuring soft close stylish cabinetry, granite countertops, single basin under mount sink, chic hexagon marble backspash, stainless steel appliances, under-cabinet lighting, and breakfast bar for added convience. Filled with natural light, the kitchen opens seamlessly to the living and dining areas, creating the perfect space for entertaining. Painted in neutral tones, complemented with natural engineered wood flooring on the first floor. With a two-car garage and fully fenced backyard. You are less than 10 miles from University of Houston and only 8 miles from Downtown. This is the perfect home located near popular restaurants, cafes, trails, & parks, it offers both convenience and charm plus easy access to major roadways to make your commute a breeze! Call for an appointment today!
Copyright notice - Data provided by HAR.com 2022 - All information provided should be independently verified.
House for rent
$2,495/mo
4439 Whitney Oak Ln, Houston, TX 77018
3beds
1,743sqft
Price is base rent and doesn't include required fees.
Singlefamily
Available now
-- Pets
Electric, ceiling fan
Electric dryer hookup laundry
2 Attached garage spaces parking
Natural gas
What's special
Engineered wood flooringStainless steel appliancesGranite countertopsNatural lightPrime locationFully fenced backyardBreakfast bar
- 33 days
- on Zillow |
- -- |
- -- |
Travel times
Facts & features
Interior
Bedrooms & bathrooms
- Bedrooms: 3
- Bathrooms: 3
- Full bathrooms: 2
- 1/2 bathrooms: 1
Heating
- Natural Gas
Cooling
- Electric, Ceiling Fan
Appliances
- Included: Dishwasher, Disposal, Dryer, Microwave, Oven, Range, Refrigerator, Washer
- Laundry: Electric Dryer Hookup, In Unit, Washer Hookup
Features
- All Bedrooms Up, Ceiling Fan(s), En-Suite Bath, High Ceilings, Primary Bed - 2nd Floor, Walk-In Closet(s)
- Flooring: Carpet, Tile
Interior area
- Total interior livable area: 1,743 sqft
Property
Parking
- Total spaces: 2
- Parking features: Attached, Covered
- Has attached garage: Yes
- Details: Contact manager
Features
- Stories: 2
- Exterior features: 0 Up To 1/4 Acre, All Bedrooms Up, Architecture Style: Contemporary/Modern, Attached, Back Yard, Electric Dryer Hookup, Electric Gate, En-Suite Bath, Full Size, Garage Door Opener, Gated, Heating: Gas, High Ceilings, Lot Features: Back Yard, Patio Lot, Street, 0 Up To 1/4 Acre, Patio Lot, Primary Bed - 2nd Floor, Street, Walk-In Closet(s), Washer Hookup
Details
- Parcel number: 1502590010005
Construction
Type & style
- Home type: SingleFamily
- Property subtype: SingleFamily
Condition
- Year built: 2021
Community & HOA
Location
- Region: Houston
Financial & listing details
- Lease term: Long Term,12 Months
Price history
| Date | Event | Price |
|---|---|---|
| 5/6/2025 | Price change | $2,495-3.9%$1/sqft |
Source: | ||
| 4/7/2025 | Listed for rent | $2,595$1/sqft |
Source: | ||
| 8/25/2021 | Listing removed | -- |
Source: | ||
| 6/18/2021 | Pending sale | $315,000$181/sqft |
Source: | ||
| 3/8/2021 | Listed for sale | $315,000$181/sqft |
Source: | ||
![[object Object]](https://photos.zillowstatic.com/fp/bf5e87b3b8357fcce7a24086c34af0ef-p_i.jpg)
