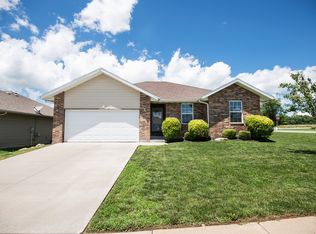Closed
Price Unknown
4439 W Nicholas Street, Springfield, MO 65802
4beds
1,445sqft
Single Family Residence
Built in 2010
6,969.6 Square Feet Lot
$260,800 Zestimate®
$--/sqft
$1,681 Estimated rent
Home value
$260,800
$248,000 - $274,000
$1,681/mo
Zestimate® history
Loading...
Owner options
Explore your selling options
What's special
Explore 4439 West Nicholas St., Springfield, MO 65802, a meticulously cared-for home presenting 4 bedrooms, 2 baths, and a generous 3-car garage in the respected Willard school district.Discover the charm of hardwood flooring throughout the common areas, creating a cozy and inviting ambiance. Step outside onto the covered back deck for peaceful moments and enjoyable gatherings.Benefit from the prime location with Rutledge Wilson Farm and Orchard Hills Elementary just a short walk away. This family-friendly neighborhood offers both convenience and a sense of community.The backyard features a 6-foot wood privacy fence, providing a secure and private space for outdoor activities. Ready for immediate occupancy, this home ensures a smooth transition for you and your family.Seize the opportunity to call this residence yours. Schedule a showing today and experience modern living with added convenience.
Zillow last checked: 8 hours ago
Listing updated: August 02, 2024 at 02:59pm
Listed by:
Dulce Hogar 915-440-6374,
Murney Associates - Primrose
Bought with:
Janel Nibert, 2017007096
Murney Associates - Primrose
Source: SOMOMLS,MLS#: 60259650
Facts & features
Interior
Bedrooms & bathrooms
- Bedrooms: 4
- Bathrooms: 2
- Full bathrooms: 2
Heating
- Central, Natural Gas
Cooling
- Ceiling Fan(s), Central Air
Appliances
- Included: Dishwasher, Disposal, Free-Standing Electric Oven, Gas Water Heater, Microwave
- Laundry: In Garage
Features
- Flooring: Carpet, Hardwood, Tile
- Windows: Double Pane Windows, Tilt-In Windows
- Has basement: No
- Attic: Access Only:No Stairs
- Has fireplace: No
Interior area
- Total structure area: 1,445
- Total interior livable area: 1,445 sqft
- Finished area above ground: 1,445
- Finished area below ground: 0
Property
Parking
- Total spaces: 3
- Parking features: Garage Faces Front
- Attached garage spaces: 3
Features
- Levels: One
- Stories: 1
- Patio & porch: Covered, Patio
- Fencing: Privacy,Wood
- Has view: Yes
- View description: City
Lot
- Size: 6,969 sqft
- Dimensions: 700 x 1010
- Features: Curbs
Details
- Parcel number: 881330100113
Construction
Type & style
- Home type: SingleFamily
- Architectural style: Ranch,Traditional
- Property subtype: Single Family Residence
Materials
- Brick, Vinyl Siding
- Foundation: Crawl Space, Poured Concrete
- Roof: Composition
Condition
- Year built: 2010
Utilities & green energy
- Sewer: Public Sewer
- Water: Public
Community & neighborhood
Location
- Region: Springfield
- Subdivision: Strasbourg Est
Other
Other facts
- Listing terms: Cash,Conventional,FHA,VA Loan
- Road surface type: Asphalt
Price history
| Date | Event | Price |
|---|---|---|
| 4/5/2024 | Sold | -- |
Source: | ||
| 2/24/2024 | Pending sale | $255,000$176/sqft |
Source: | ||
| 1/19/2024 | Listed for sale | $255,000+6.3%$176/sqft |
Source: | ||
| 4/14/2023 | Sold | -- |
Source: | ||
| 3/14/2023 | Pending sale | $240,000$166/sqft |
Source: | ||
Public tax history
| Year | Property taxes | Tax assessment |
|---|---|---|
| 2024 | $1,841 +0.5% | $32,830 |
| 2023 | $1,832 +16.7% | $32,830 +17.8% |
| 2022 | $1,570 0% | $27,870 |
Find assessor info on the county website
Neighborhood: 65802
Nearby schools
GreatSchools rating
- 6/10Willard Orchard Hills Elementary SchoolGrades: PK-4Distance: 0.2 mi
- 8/10Willard Middle SchoolGrades: 7-8Distance: 8 mi
- 9/10Willard High SchoolGrades: 9-12Distance: 7.6 mi
Schools provided by the listing agent
- Elementary: WD Orchard Hills
- Middle: Willard
- High: Willard
Source: SOMOMLS. This data may not be complete. We recommend contacting the local school district to confirm school assignments for this home.
Sell for more on Zillow
Get a free Zillow Showcase℠ listing and you could sell for .
$260,800
2% more+ $5,216
With Zillow Showcase(estimated)
$266,016