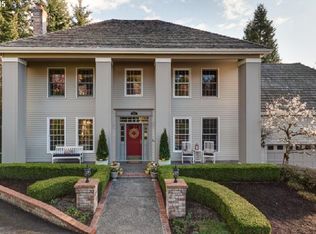Sold
$1,100,000
4439 SW Eleanor Ln, Portland, OR 97221
4beds
5,437sqft
Residential, Single Family Residence
Built in 1999
7,840.8 Square Feet Lot
$1,149,400 Zestimate®
$202/sqft
$7,190 Estimated rent
Home value
$1,149,400
$1.05M - $1.25M
$7,190/mo
Zestimate® history
Loading...
Owner options
Explore your selling options
What's special
Tucked away on a quiet cul-de-sac in Bridlemile sits a wonderful opportunity for ample square footage and contemporary living. This custom-built home features 10ft ceilings, a chef's kitchen, and spacious bedrooms, including a large primary suite that will feel like your own private sanctuary. The expansive floor plan allows for flexibility to fit your specific needs. The third floor bonus room has a full bathroom and is plumbed for a kitchenette, making it the perfect space for working from home or guest quarters. Don't miss out this opportunity to live in a peaceful setting close to fantastic schools, parks, trails, shopping, and only 15 minutes from all the offerings of the city! [Home Energy Score = 1. HES Report at https://rpt.greenbuildingregistry.com/hes/OR10194449]
Zillow last checked: 8 hours ago
Listing updated: May 27, 2023 at 05:25am
Listed by:
Jenna Hasson 503-680-1920,
Cascade Hasson Sotheby's International Realty
Bought with:
Veronique Nelson, 201236981
Weichert, Realtors on Main Street
Source: RMLS (OR),MLS#: 23344568
Facts & features
Interior
Bedrooms & bathrooms
- Bedrooms: 4
- Bathrooms: 5
- Full bathrooms: 4
- Partial bathrooms: 1
- Main level bathrooms: 1
Primary bedroom
- Features: Balcony, Builtin Features, High Ceilings, Walkin Closet, Wallto Wall Carpet
- Level: Upper
- Area: 432
- Dimensions: 18 x 24
Bedroom 2
- Features: Closet, High Ceilings
- Level: Upper
- Area: 144
- Dimensions: 12 x 12
Bedroom 3
- Features: Closet, High Ceilings
- Level: Upper
- Area: 132
- Dimensions: 11 x 12
Bedroom 4
- Features: Closet, High Ceilings
- Level: Upper
- Area: 168
- Dimensions: 12 x 14
Dining room
- Features: Exterior Entry, High Ceilings
- Level: Main
- Area: 165
- Dimensions: 11 x 15
Family room
- Features: Builtin Features, High Ceilings
- Level: Main
- Area: 357
- Dimensions: 17 x 21
Kitchen
- Features: Builtin Features, Builtin Refrigerator, Dishwasher, Island, Trash Compactor, Builtin Oven, Granite
- Level: Main
- Area: 299
- Width: 23
Living room
- Features: Bookcases, Fireplace, High Ceilings
- Level: Main
- Area: 378
- Dimensions: 18 x 21
Heating
- Forced Air, Fireplace(s)
Cooling
- Central Air
Appliances
- Included: Built In Oven, Built-In Refrigerator, Dishwasher, Disposal, Double Oven, Range Hood, Stainless Steel Appliance(s), Trash Compactor, Washer/Dryer, Electric Water Heater
- Laundry: Laundry Room
Features
- Floor 3rd, Granite, High Ceilings, Closet, Bathroom, Built-in Features, Kitchen Island, Bookcases, Balcony, Walk-In Closet(s)
- Flooring: Wall to Wall Carpet
- Windows: Double Pane Windows
- Basement: Crawl Space
- Number of fireplaces: 1
- Fireplace features: Gas
Interior area
- Total structure area: 5,437
- Total interior livable area: 5,437 sqft
Property
Parking
- Total spaces: 2
- Parking features: Driveway, On Street, Attached
- Attached garage spaces: 2
- Has uncovered spaces: Yes
Features
- Stories: 3
- Patio & porch: Deck
- Exterior features: Gas Hookup, Exterior Entry, Balcony
Lot
- Size: 7,840 sqft
- Features: Cul-De-Sac, SqFt 7000 to 9999
Details
- Additional structures: GasHookup, SeparateLivingQuartersApartmentAuxLivingUnit
- Parcel number: R175164
Construction
Type & style
- Home type: SingleFamily
- Architectural style: Custom Style,NW Contemporary
- Property subtype: Residential, Single Family Residence
Materials
- Other, Wood Siding
- Foundation: Concrete Perimeter
- Roof: Tile
Condition
- Resale
- New construction: No
- Year built: 1999
Utilities & green energy
- Gas: Gas Hookup, Gas
- Sewer: Public Sewer
- Water: Public
Community & neighborhood
Security
- Security features: Security System Owned
Location
- Region: Portland
- Subdivision: Bridlemile/Hamilton Woods
Other
Other facts
- Listing terms: Call Listing Agent,Cash,Conventional
- Road surface type: Paved
Price history
| Date | Event | Price |
|---|---|---|
| 5/25/2023 | Sold | $1,100,000+0.1%$202/sqft |
Source: | ||
| 4/10/2023 | Pending sale | $1,099,000$202/sqft |
Source: | ||
| 4/5/2023 | Listed for sale | $1,099,000-15.1%$202/sqft |
Source: | ||
| 8/17/2022 | Listing removed | -- |
Source: Hasson Company Realtors | ||
| 6/10/2022 | Listed for sale | $1,295,000$238/sqft |
Source: Hasson Company Realtors #22387960 | ||
Public tax history
| Year | Property taxes | Tax assessment |
|---|---|---|
| 2025 | $22,390 -0.8% | $944,970 +3% |
| 2024 | $22,561 +13.8% | $917,450 +3% |
| 2023 | $19,831 +4.9% | $890,730 +5.5% |
Find assessor info on the county website
Neighborhood: Bridlemile
Nearby schools
GreatSchools rating
- 9/10Bridlemile Elementary SchoolGrades: K-5Distance: 0.7 mi
- 6/10Gray Middle SchoolGrades: 6-8Distance: 1.9 mi
- 8/10Ida B. Wells-Barnett High SchoolGrades: 9-12Distance: 2.6 mi
Schools provided by the listing agent
- Elementary: Bridlemile
- Middle: Robert Gray
- High: Ida B Wells
Source: RMLS (OR). This data may not be complete. We recommend contacting the local school district to confirm school assignments for this home.
Get a cash offer in 3 minutes
Find out how much your home could sell for in as little as 3 minutes with a no-obligation cash offer.
Estimated market value
$1,149,400
Get a cash offer in 3 minutes
Find out how much your home could sell for in as little as 3 minutes with a no-obligation cash offer.
Estimated market value
$1,149,400
