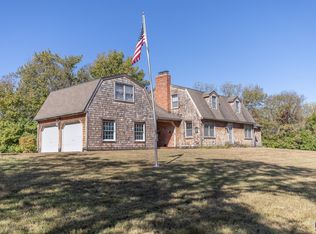Sold on 10/30/24
Price Unknown
4439 SW 53rd St, Topeka, KS 66610
6beds
3,779sqft
Single Family Residence, Residential
Built in 1967
4.79 Acres Lot
$609,400 Zestimate®
$--/sqft
$3,373 Estimated rent
Home value
$609,400
$561,000 - $664,000
$3,373/mo
Zestimate® history
Loading...
Owner options
Explore your selling options
What's special
Your Secluded Hilltop Paradise Awaits! Discover the ultimate retreat with breathtaking panoramic views from this stunning mid-century modern hilltop home. Imagine spending your summer days in a private backyard oasis featuring a deep pool, a well-equipped pool house with kitchen, bath, & bedroom, and an expansive paver patio perfect for lounging by the fire pit or soaking in the sun. There's even a pad wired for a hot tub! This property boasts impressive updates, including new concrete in front of the garage, a refreshed gravel driveway, and insulated concrete at the street, plumbed for antifreeze. The pool house features a smart microwave & stove that is also an air fryer. Safety and convenience are paramount, with a true storm shelter that also serves as a wine cellar, smart smoke/CO detectors, and a smart thermostat (Ecobee Premium). The kitchen dazzles with granite counters and a Viking professional series built-in fridge. Enjoy peace of mind with a new electric breaker box, whole-house surge protection, and updated plumbing for the pool, including a new pump and autocover to keep your pool warm and critter-free. The property is equipped with in-ground sprinklers, new H2O heater, and filter/softener. Ideal for RV enthusiasts, it features full hookups, plus two 50-amp plugs in the garage for your EV or hobby. With low-maintenance landscaping and VRBO rental potential, this home offers both comfort and opportunity. Don't miss your chance to own this exquisite property!
Zillow last checked: 8 hours ago
Listing updated: October 30, 2024 at 06:01pm
Listed by:
Greg Pert 785-409-9949,
TopCity Realty, LLC,
Kelly Pert 785-554-4715,
TopCity Realty, LLC
Bought with:
Sandra Mumaw, 00227881
Coldwell Banker American Home
Source: Sunflower AOR,MLS#: 236248
Facts & features
Interior
Bedrooms & bathrooms
- Bedrooms: 6
- Bathrooms: 4
- Full bathrooms: 4
Primary bedroom
- Level: Upper
- Area: 199.24
- Dimensions: 15'10" x 12'7"
Bedroom 2
- Level: Upper
- Area: 141.49
- Dimensions: 13'11" x 10'2"
Bedroom 3
- Level: Main
- Area: 108
- Dimensions: 13'6" x 8'
Bedroom 4
- Level: Main
- Area: 98.31
- Dimensions: 10'1" x 9'9"
Bedroom 6
- Level: Upper
- Dimensions: 13'3" x 9'7" (pool house)
Other
- Level: Basement
- Area: 170.33
- Dimensions: 18'3" x 9'4"
Dining room
- Level: Main
- Area: 213.99
- Dimensions: 18' 1" x 11'10"
Family room
- Level: Upper
- Dimensions: 14'5" x 11' (pool house)
Great room
- Level: Main
- Area: 500.08
- Dimensions: 29'5" x 17'
Kitchen
- Level: Main
- Area: 224.25
- Dimensions: 19'6" x 11'6"
Laundry
- Level: Basement
Recreation room
- Level: Basement
- Area: 148.89
- Dimensions: 13'4" x 11'2"
Heating
- Natural Gas
Cooling
- Gas
Appliances
- Included: Electric Cooktop, Wall Oven, Double Oven, Dishwasher, Refrigerator, Disposal, Water Softener Owned, Cable TV Available
- Laundry: In Basement
Features
- Sheetrock, High Ceilings, Vaulted Ceiling(s)
- Flooring: Vinyl, Carpet
- Windows: Insulated Windows
- Basement: Concrete,Partially Finished,Walk-Out Access,Storm Shelter
- Number of fireplaces: 1
- Fireplace features: One, Wood Burning, Great Room
Interior area
- Total structure area: 3,779
- Total interior livable area: 3,779 sqft
- Finished area above ground: 3,268
- Finished area below ground: 511
Property
Parking
- Parking features: Attached, Auto Garage Opener(s), Garage Door Opener
- Has attached garage: Yes
Features
- Patio & porch: Patio, Deck
- Has private pool: Yes
- Pool features: In Ground
Lot
- Size: 4.79 Acres
- Features: Sprinklers In Front, Wooded
Details
- Additional structures: Outbuilding
- Parcel number: R66782
- Special conditions: Standard,Arm's Length
Construction
Type & style
- Home type: SingleFamily
- Property subtype: Single Family Residence, Residential
Materials
- Roof: Composition
Condition
- Year built: 1967
Utilities & green energy
- Water: Rural Water
- Utilities for property: Cable Available
Community & neighborhood
Security
- Security features: Fire Alarm
Location
- Region: Topeka
- Subdivision: Not Subdivided
Price history
| Date | Event | Price |
|---|---|---|
| 10/30/2024 | Sold | -- |
Source: | ||
| 10/2/2024 | Pending sale | $600,000$159/sqft |
Source: | ||
| 9/25/2024 | Listed for sale | $600,000+9.5%$159/sqft |
Source: | ||
| 3/31/2022 | Sold | -- |
Source: | ||
| 2/4/2022 | Listed for sale | $548,000+272.8%$145/sqft |
Source: | ||
Public tax history
| Year | Property taxes | Tax assessment |
|---|---|---|
| 2025 | -- | $65,182 +20% |
| 2024 | $7,461 +7.7% | $54,299 +4% |
| 2023 | $6,925 +180.7% | $52,210 +173.4% |
Find assessor info on the county website
Neighborhood: 66610
Nearby schools
GreatSchools rating
- 8/10Jay Shideler Elementary SchoolGrades: K-6Distance: 1.5 mi
- 6/10Washburn Rural Middle SchoolGrades: 7-8Distance: 1.3 mi
- 8/10Washburn Rural High SchoolGrades: 9-12Distance: 1.7 mi
Schools provided by the listing agent
- Elementary: Jay Shideler Elementary School/USD 437
- Middle: Washburn Rural Middle School/USD 437
- High: Washburn Rural High School/USD 437
Source: Sunflower AOR. This data may not be complete. We recommend contacting the local school district to confirm school assignments for this home.
