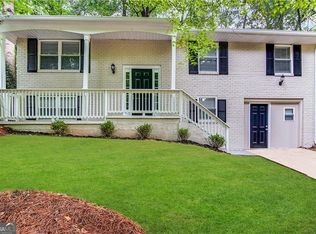Closed
$295,000
4439 Malibu Dr, Decatur, GA 30035
6beds
2,184sqft
Single Family Residence
Built in 1968
0.3 Acres Lot
$282,300 Zestimate®
$135/sqft
$2,293 Estimated rent
Home value
$282,300
$265,000 - $299,000
$2,293/mo
Zestimate® history
Loading...
Owner options
Explore your selling options
What's special
Introducing an updated, well-maintained 6-bedroom, 2.5-bathroom home in Decatur, GA. Enjoy the beauty of granite countertops in the kitchen and the added value of all new windows (replaced in 2022). With its prime location, you'll have easy access to both Atlanta and Stone Mountain, offering a lifestyle of convenience and exploration. Don't let this opportunity slip away. Schedule a viewing today and uncover the endless possibilities awaiting you in Decatur, GA.
Zillow last checked: 8 hours ago
Listing updated: July 28, 2023 at 01:43pm
Listed by:
Keller Williams Realty First Atlanta
Bought with:
Ezequiel Rivera, 413977
eXp Realty
Source: GAMLS,MLS#: 20134333
Facts & features
Interior
Bedrooms & bathrooms
- Bedrooms: 6
- Bathrooms: 3
- Full bathrooms: 2
- 1/2 bathrooms: 1
- Main level bathrooms: 2
- Main level bedrooms: 3
Dining room
- Features: Dining Rm/Living Rm Combo
Heating
- Central
Cooling
- Central Air
Appliances
- Included: Dryer, Washer, Cooktop, Dishwasher, Disposal, Microwave, Refrigerator, Stainless Steel Appliance(s)
- Laundry: Laundry Closet, In Basement
Features
- Master On Main Level, Split Foyer
- Flooring: Hardwood, Carpet
- Basement: Bath Finished,Interior Entry,Exterior Entry,Finished,Full
- Has fireplace: No
Interior area
- Total structure area: 2,184
- Total interior livable area: 2,184 sqft
- Finished area above ground: 1,659
- Finished area below ground: 525
Property
Parking
- Parking features: None
Features
- Levels: Two
- Stories: 2
Lot
- Size: 0.30 Acres
- Features: Private
Details
- Parcel number: 15 194 14 163
Construction
Type & style
- Home type: SingleFamily
- Architectural style: Traditional
- Property subtype: Single Family Residence
Materials
- Other, Brick
- Roof: Other
Condition
- Updated/Remodeled
- New construction: No
- Year built: 1968
Utilities & green energy
- Sewer: Public Sewer
- Water: Public
- Utilities for property: Cable Available, Sewer Connected, Electricity Available, High Speed Internet, Sewer Available, Water Available
Green energy
- Energy efficient items: Windows
Community & neighborhood
Community
- Community features: None
Location
- Region: Decatur
- Subdivision: Heatherwood North
Other
Other facts
- Listing agreement: Exclusive Right To Sell
Price history
| Date | Event | Price |
|---|---|---|
| 7/26/2023 | Sold | $295,000+11.3%$135/sqft |
Source: | ||
| 7/17/2023 | Pending sale | $265,000$121/sqft |
Source: | ||
| 7/13/2023 | Listed for sale | $265,000+62.6%$121/sqft |
Source: | ||
| 2/21/2020 | Sold | $163,000-1.2%$75/sqft |
Source: | ||
| 1/15/2020 | Pending sale | $165,000$76/sqft |
Source: 1st Classic Realty #8706697 Report a problem | ||
Public tax history
| Year | Property taxes | Tax assessment |
|---|---|---|
| 2025 | $5,765 +2.6% | $121,320 +2.8% |
| 2024 | $5,620 +150% | $118,000 +27.2% |
| 2023 | $2,248 -15% | $92,760 +9% |
Find assessor info on the county website
Neighborhood: 30035
Nearby schools
GreatSchools rating
- 7/10Rowland Elementary SchoolGrades: PK-5Distance: 1.1 mi
- 5/10Mary Mcleod Bethune Middle SchoolGrades: 6-8Distance: 1 mi
- 3/10Towers High SchoolGrades: 9-12Distance: 1.7 mi
Schools provided by the listing agent
- Elementary: Rowland
- Middle: Mary Mcleod Bethune
- High: Towers
Source: GAMLS. This data may not be complete. We recommend contacting the local school district to confirm school assignments for this home.
Get a cash offer in 3 minutes
Find out how much your home could sell for in as little as 3 minutes with a no-obligation cash offer.
Estimated market value$282,300
Get a cash offer in 3 minutes
Find out how much your home could sell for in as little as 3 minutes with a no-obligation cash offer.
Estimated market value
$282,300
