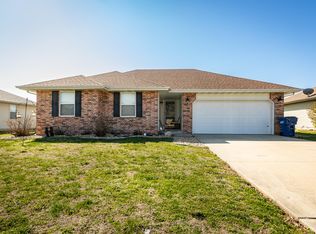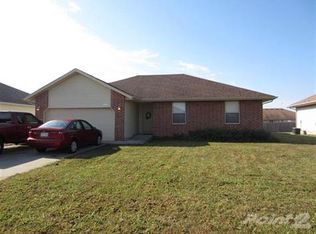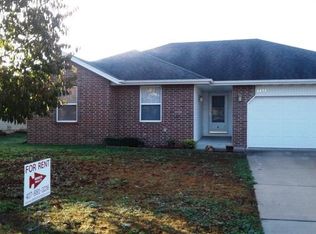Closed
Price Unknown
4438 W Madison Street, Springfield, MO 65802
3beds
1,167sqft
Single Family Residence
Built in 2004
7,840.8 Square Feet Lot
$214,000 Zestimate®
$--/sqft
$1,575 Estimated rent
Home value
$214,000
$203,000 - $225,000
$1,575/mo
Zestimate® history
Loading...
Owner options
Explore your selling options
What's special
4438 West Madison Street is the one you won't want to miss! This 3 bedroom, 2 bath home was recently freshened with some new paint and new carpet! It is a great floorplan with no wasted space so it seems bigger than the square footage shows. The living room is comfortably open to the kitchen dining area. The kitchen boasts a walk-in pantry, an electric range, microwave, dishwasher and refrigerator! The laundry room is located just behind the kitchen and has built in shelves for extra storage. The primary bedroom has a walk-in closet, decorative ceiling with fan and a nice sized bathroom. The other two bedrooms share the hall bath. Outside is a nice sized patio and a partially privacy fenced yard. The old roofing is being replaced with new in the next two weeks so you will have piece of mind! Although it has a Springfield address it is located in the award winning Willard school district. Call today because at this price it won't last long!
Zillow last checked: 8 hours ago
Listing updated: August 02, 2024 at 02:58pm
Listed by:
Ava M Snyder 417-860-1716,
Murney Associates - Primrose
Bought with:
Langston Group, 2017005672
Murney Associates - Primrose
Source: SOMOMLS,MLS#: 60247915
Facts & features
Interior
Bedrooms & bathrooms
- Bedrooms: 3
- Bathrooms: 2
- Full bathrooms: 2
Heating
- Forced Air, Natural Gas
Cooling
- Ceiling Fan(s), Central Air
Appliances
- Included: Dishwasher, Disposal, Free-Standing Electric Oven, Microwave, Refrigerator
- Laundry: Main Level, W/D Hookup
Features
- High Ceilings, Laminate Counters, Walk-In Closet(s)
- Flooring: Carpet, Tile
- Windows: Blinds, Double Pane Windows, Tilt-In Windows
- Has basement: No
- Has fireplace: No
Interior area
- Total structure area: 1,167
- Total interior livable area: 1,167 sqft
- Finished area above ground: 1,167
- Finished area below ground: 0
Property
Parking
- Total spaces: 2
- Parking features: Driveway, Garage Door Opener, Garage Faces Front
- Attached garage spaces: 2
- Has uncovered spaces: Yes
Features
- Levels: One
- Stories: 1
- Patio & porch: Patio
- Fencing: Partial,Privacy,Wood
Lot
- Size: 7,840 sqft
- Dimensions: 72 x 110
- Features: Landscaped, Level
Details
- Parcel number: 881319401109
Construction
Type & style
- Home type: SingleFamily
- Architectural style: Ranch,Traditional
- Property subtype: Single Family Residence
Materials
- Brick, Vinyl Siding
- Foundation: Poured Concrete
- Roof: Composition
Condition
- Year built: 2004
Utilities & green energy
- Sewer: Public Sewer
- Water: Public
Community & neighborhood
Security
- Security features: Smoke Detector(s)
Location
- Region: Springfield
- Subdivision: Orchard Crest West
Other
Other facts
- Listing terms: Cash,Conventional,FHA,VA Loan
- Road surface type: Concrete, Asphalt
Price history
| Date | Event | Price |
|---|---|---|
| 8/25/2023 | Sold | -- |
Source: | ||
| 7/26/2023 | Pending sale | $194,900$167/sqft |
Source: | ||
| 7/24/2023 | Listed for sale | $194,900+143.9%$167/sqft |
Source: | ||
| 2/16/2018 | Listing removed | $775$1/sqft |
Source: Hunter Property Management Report a problem | ||
| 2/9/2018 | Price change | $775-3.1%$1/sqft |
Source: Hunter Property Management Report a problem | ||
Public tax history
| Year | Property taxes | Tax assessment |
|---|---|---|
| 2024 | $1,398 +0.4% | $25,400 |
| 2023 | $1,393 +14.6% | $25,400 +15.2% |
| 2022 | $1,215 0% | $22,040 |
Find assessor info on the county website
Neighborhood: Young Lilly
Nearby schools
GreatSchools rating
- 6/10Willard Orchard Hills Elementary SchoolGrades: PK-4Distance: 0.2 mi
- 8/10Willard Middle SchoolGrades: 7-8Distance: 7.7 mi
- 9/10Willard High SchoolGrades: 9-12Distance: 7.4 mi
Schools provided by the listing agent
- Elementary: WD Orchard Hills
- Middle: Willard
- High: Willard
Source: SOMOMLS. This data may not be complete. We recommend contacting the local school district to confirm school assignments for this home.


