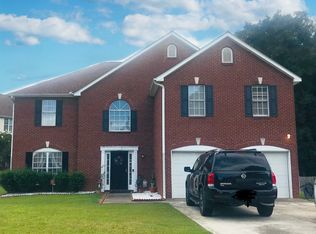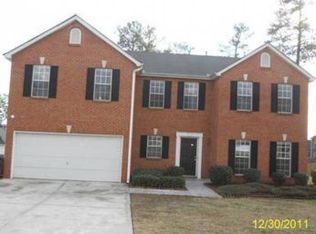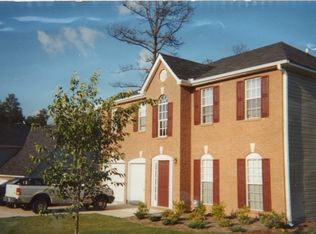Closed
$275,000
4438 Parmalee Path, Conley, GA 30288
4beds
2,522sqft
Single Family Residence
Built in 2001
0.29 Acres Lot
$273,900 Zestimate®
$109/sqft
$2,292 Estimated rent
Home value
$273,900
$252,000 - $296,000
$2,292/mo
Zestimate® history
Loading...
Owner options
Explore your selling options
What's special
Beautifully maintained 4-bedroom, 2.5-bath home in Conley! Sitting on a corner lot, this charming brick front two-story residence features a bright kitchen, cozy family room with fireplace, inviting living room, formal dining area, and an attached two-car garage. The property offers a generous yard. Don't miss out!
Zillow last checked: 8 hours ago
Listing updated: November 05, 2025 at 10:55am
Listed by:
Cassady Caven 704-903-3132,
eXp Realty
Bought with:
Carolyn Hart-Greene, 151324
Harry Norman Realtors
Source: GAMLS,MLS#: 10602305
Facts & features
Interior
Bedrooms & bathrooms
- Bedrooms: 4
- Bathrooms: 3
- Full bathrooms: 2
- 1/2 bathrooms: 1
Heating
- Forced Air
Cooling
- Central Air
Appliances
- Included: Other
- Laundry: Other
Features
- Walk-In Closet(s)
- Flooring: Carpet, Tile
- Basement: None
- Number of fireplaces: 1
Interior area
- Total structure area: 2,522
- Total interior livable area: 2,522 sqft
- Finished area above ground: 2,522
- Finished area below ground: 0
Property
Parking
- Parking features: Garage
- Has garage: Yes
Features
- Levels: Two
- Stories: 2
Lot
- Size: 0.29 Acres
- Features: Other
Details
- Parcel number: 15 013 02 108
Construction
Type & style
- Home type: SingleFamily
- Architectural style: Traditional
- Property subtype: Single Family Residence
Materials
- Brick, Vinyl Siding
- Roof: Composition
Condition
- Resale
- New construction: No
- Year built: 2001
Utilities & green energy
- Sewer: Public Sewer
- Water: Public
- Utilities for property: Other
Community & neighborhood
Community
- Community features: None
Location
- Region: Conley
- Subdivision: Conley Creek
Other
Other facts
- Listing agreement: Exclusive Right To Sell
Price history
| Date | Event | Price |
|---|---|---|
| 11/5/2025 | Sold | $275,000-4.8%$109/sqft |
Source: | ||
| 10/14/2025 | Pending sale | $289,000$115/sqft |
Source: | ||
| 10/11/2025 | Price change | $289,000-3.7%$115/sqft |
Source: | ||
| 10/4/2025 | Listed for sale | $300,000-1.6%$119/sqft |
Source: | ||
| 8/22/2025 | Listing removed | $305,000$121/sqft |
Source: | ||
Public tax history
| Year | Property taxes | Tax assessment |
|---|---|---|
| 2025 | $6,059 +3.8% | $127,760 +4.1% |
| 2024 | $5,839 -8.6% | $122,720 -10% |
| 2023 | $6,389 +20.9% | $136,400 +21.7% |
Find assessor info on the county website
Neighborhood: 30288
Nearby schools
GreatSchools rating
- 6/10Cedar Grove Elementary SchoolGrades: PK-5Distance: 2 mi
- 4/10Cedar Grove Middle SchoolGrades: 6-8Distance: 2.7 mi
- 2/10Cedar Grove High SchoolGrades: 9-12Distance: 2.1 mi
Schools provided by the listing agent
- Elementary: Cedar Grove
- Middle: Cedar Grove
- High: Cedar Grove
Source: GAMLS. This data may not be complete. We recommend contacting the local school district to confirm school assignments for this home.
Get pre-qualified for a loan
At Zillow Home Loans, we can pre-qualify you in as little as 5 minutes with no impact to your credit score.An equal housing lender. NMLS #10287.
Sell for more on Zillow
Get a Zillow Showcase℠ listing at no additional cost and you could sell for .
$273,900
2% more+$5,478
With Zillow Showcase(estimated)$279,378


