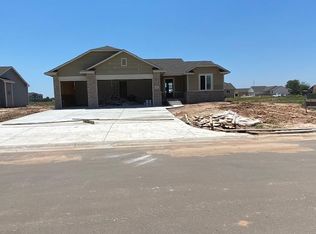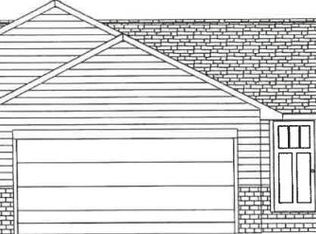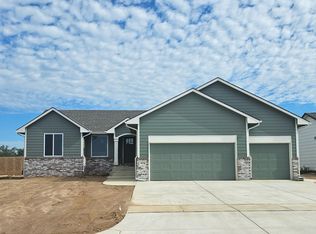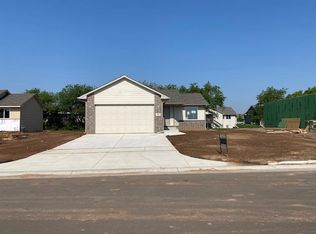Sold
Price Unknown
4438 N Rutgers Ct, Maize, KS 67101
3beds
2,302sqft
Single Family Onsite Built
Built in 2025
0.28 Acres Lot
$357,000 Zestimate®
$--/sqft
$2,054 Estimated rent
Home value
$357,000
$325,000 - $393,000
$2,054/mo
Zestimate® history
Loading...
Owner options
Explore your selling options
What's special
Don't blink or it will be gone! The Delainey plan is one of our most popular split bedroom ranch styles and offers an open vaulted main living area with walk in pantry and big center isle overlooking living area as well as covered patio. The primary suite offers dual vanities and walk in closet, The laundry room is it's own separate room so on laundry day just start the washer and close the door! The basement rooms have been taken to sheetrock stage, so future finish will be a breeze!
Zillow last checked: 8 hours ago
Listing updated: May 30, 2025 at 08:05pm
Listed by:
Marcy Prilliman OFF:316-729-0900,
Golden, Inc.
Source: SCKMLS,MLS#: 650177
Facts & features
Interior
Bedrooms & bathrooms
- Bedrooms: 3
- Bathrooms: 2
- Full bathrooms: 2
Primary bedroom
- Description: Carpet
- Level: Main
- Area: 168
- Dimensions: 12x14
Bedroom
- Description: Carpet
- Level: Main
- Area: 120
- Dimensions: 10x12
Bedroom
- Description: Carpet
- Level: Main
- Area: 110
- Dimensions: 10x11
Dining room
- Description: Luxury Vinyl
- Level: Main
- Area: 120
- Dimensions: 10x12
Kitchen
- Description: Luxury Vinyl
- Level: Main
- Area: 120
- Dimensions: 10x12
Living room
- Description: Luxury Vinyl
- Level: Main
- Area: 270
- Dimensions: 15x18
Heating
- Forced Air, Natural Gas
Cooling
- Central Air, Electric
Appliances
- Included: Dishwasher, Disposal, Microwave, Range
- Laundry: Main Level, 220 equipment
Features
- Ceiling Fan(s), Walk-In Closet(s), Vaulted Ceiling(s)
- Basement: Partially Finished
- Has fireplace: No
Interior area
- Total interior livable area: 2,302 sqft
- Finished area above ground: 1,402
- Finished area below ground: 900
Property
Parking
- Total spaces: 3
- Parking features: Attached
- Garage spaces: 3
Features
- Levels: One
- Stories: 1
- Patio & porch: Patio, Covered
Lot
- Size: 0.28 Acres
- Features: Corner Lot, Cul-De-Sac
Details
- Parcel number: 089300140404600
Construction
Type & style
- Home type: SingleFamily
- Architectural style: Ranch,Traditional
- Property subtype: Single Family Onsite Built
Materials
- Frame w/Less than 50% Mas
- Foundation: Full, Day Light
- Roof: Composition
Condition
- Year built: 2025
Details
- Builder name: Don Klausmeyer Constr LLC
Utilities & green energy
- Gas: Natural Gas Available
- Utilities for property: Sewer Available, Natural Gas Available
Community & neighborhood
Community
- Community features: Greenbelt, Lake
Location
- Region: Maize
- Subdivision: EAGLES NEST
HOA & financial
HOA
- Has HOA: Yes
- HOA fee: $360 annually
- Services included: Gen. Upkeep for Common Ar
Other
Other facts
- Ownership: Builder
- Road surface type: Paved
Price history
Price history is unavailable.
Public tax history
Tax history is unavailable.
Neighborhood: 67101
Nearby schools
GreatSchools rating
- 4/10Maize Elementary SchoolGrades: K-4Distance: 0.6 mi
- 5/10Maize Middle SchoolGrades: 7-8Distance: 0.6 mi
- 7/10Maize Sr High SchoolGrades: 9-12Distance: 0.4 mi
Schools provided by the listing agent
- Elementary: Maize USD266
- Middle: Maize
- High: Maize
Source: SCKMLS. This data may not be complete. We recommend contacting the local school district to confirm school assignments for this home.



