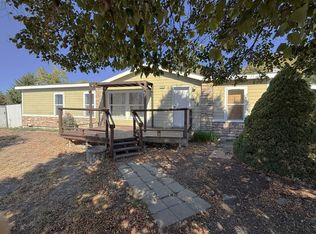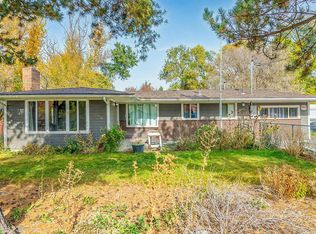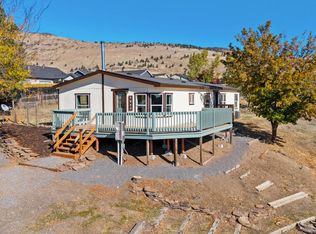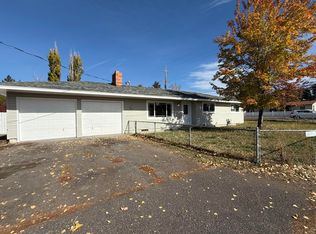Small Acreage! Here is your chance to have just over an acre right here close to the heart of Klamath Falls! Enjoy this open floor plan featuring Spacious Living and Dining Area, Vaulted Ceilings and a Kitchen that includes a Kitchen Island with plenty of cabinet space as well as a Pantry! Large Laundry room with plenty of storage, The primary Suite has an attached bath. The large front covered deck is perfect for enjoying those beautiful sunsets or would be great for a Summer BBQ! This property also includes a large Quonset shop with plenty of space for your RV's. This is also a great opportunity to have 4-H animals! You will love the feeling of country living.
Active
$285,000
4437 Southside Expy, Klamath Falls, OR 97603
3beds
2baths
1,620sqft
Est.:
Manufactured On Land, Manufactured Home
Built in 1996
1.1 Acres Lot
$280,800 Zestimate®
$176/sqft
$-- HOA
What's special
Large quonset shopSummer bbqLarge front covered deckVaulted ceilingsOpen floor planBeautiful sunsetsLarge laundry room
- 44 days |
- 491 |
- 28 |
Zillow last checked: 8 hours ago
Listing updated: November 12, 2025 at 11:31pm
Listed by:
Lester Realty, Inc. 541-882-8788
Source: Oregon Datashare,MLS#: 220211495
Facts & features
Interior
Bedrooms & bathrooms
- Bedrooms: 3
- Bathrooms: 2
Heating
- Electric, Forced Air
Cooling
- Wall/Window Unit(s)
Appliances
- Included: Dishwasher, Oven, Range, Range Hood, Refrigerator, Water Heater
Features
- Built-in Features, Ceiling Fan(s), Double Vanity, Fiberglass Stall Shower, Kitchen Island, Linen Closet, Open Floorplan, Pantry, Primary Downstairs, Soaking Tub, Vaulted Ceiling(s)
- Flooring: Carpet, Laminate
- Windows: Double Pane Windows, Vinyl Frames
- Has fireplace: No
- Common walls with other units/homes: No Common Walls
Interior area
- Total structure area: 1,620
- Total interior livable area: 1,620 sqft
Property
Parking
- Parking features: Attached Carport, Driveway, Gravel, RV Access/Parking, Shared Driveway
- Has carport: Yes
- Has uncovered spaces: Yes
Features
- Levels: One
- Stories: 1
- Patio & porch: Covered Deck, Patio
- Has view: Yes
- View description: Mountain(s), Neighborhood, Territorial
Lot
- Size: 1.1 Acres
- Features: Level
Details
- Additional structures: Shed(s), Storage, Workshop
- Additional parcels included: #894565 3909-014CB-02206
- Parcel number: 882143
- Zoning description: SF
- Special conditions: Standard
- Horses can be raised: Yes
Construction
Type & style
- Home type: MobileManufactured
- Architectural style: Ranch
- Property subtype: Manufactured On Land, Manufactured Home
Materials
- Frame
- Foundation: Concrete Perimeter
- Roof: Composition
Condition
- New construction: No
- Year built: 1996
Utilities & green energy
- Sewer: Public Sewer
- Water: Public
Community & HOA
Community
- Security: Smoke Detector(s)
- Subdivision: Elmwood Park
HOA
- Has HOA: No
Location
- Region: Klamath Falls
Financial & listing details
- Price per square foot: $176/sqft
- Annual tax amount: $2,810
- Date on market: 11/2/2025
- Cumulative days on market: 225 days
- Listing terms: Cash,Conventional
- Has irrigation water rights: Yes
- Acres allowed for irrigation: 1
- Road surface type: Gravel
- Body type: Double Wide
Estimated market value
$280,800
$267,000 - $295,000
Not available
Price history
Price history
| Date | Event | Price |
|---|---|---|
| 11/2/2025 | Listed for sale | $285,000-3.4%$176/sqft |
Source: | ||
| 11/1/2025 | Listing removed | $295,000$182/sqft |
Source: | ||
| 9/15/2025 | Price change | $295,000-9.2%$182/sqft |
Source: | ||
| 7/10/2025 | Price change | $325,000-9.7%$201/sqft |
Source: | ||
| 6/20/2025 | Price change | $360,000-6.5%$222/sqft |
Source: | ||
Public tax history
Public tax history
Tax history is unavailable.BuyAbility℠ payment
Est. payment
$1,633/mo
Principal & interest
$1398
Property taxes
$135
Home insurance
$100
Climate risks
Neighborhood: 97603
Nearby schools
GreatSchools rating
- 3/10Peterson Elementary SchoolGrades: K-6Distance: 1.1 mi
- 1/10Brixner Junior High SchoolGrades: 7-8Distance: 1 mi
- 5/10Mazama High SchoolGrades: 9-12Distance: 1.7 mi
Schools provided by the listing agent
- Elementary: Peterson Elem
- Middle: Brixner Junior High
- High: Mazama High School
Source: Oregon Datashare. This data may not be complete. We recommend contacting the local school district to confirm school assignments for this home.
- Loading




