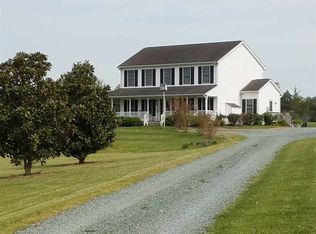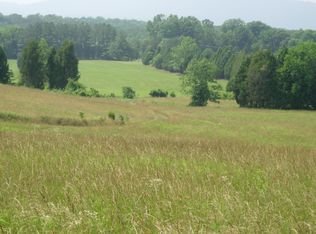This private 133 acre multi-dwelling estate is set in the beautiful rolling hills of Keswick. This property is adjacent to the Keswick Hunt Club and is centrally located to Pantops (5.5mi) and Charlottesville's downtown mall (8.5mi). The property is divided into 7 pastures with rolling hills and abundant mountain views with division rights for multiple homesites. The main home is a spacious one-level Mediterranean style home which features 3bd/2ba and an attached two car garage. The second home is a 2-story colonial which overlooks the pond and features 4bd/3.5ba with tons of closet space. The property is an income-producing hay farm with a large barn with power and water.
This property is off market, which means it's not currently listed for sale or rent on Zillow. This may be different from what's available on other websites or public sources.


