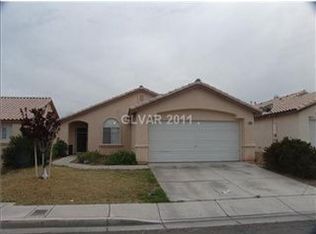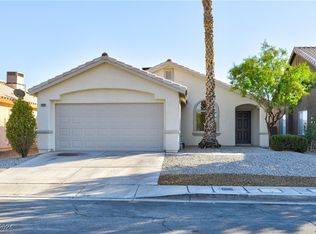Closed
$365,000
4437 Ranch Foreman Rd, North Las Vegas, NV 89032
3beds
1,336sqft
Single Family Residence
Built in 2000
4,356 Square Feet Lot
$364,700 Zestimate®
$273/sqft
$1,831 Estimated rent
Home value
$364,700
$346,000 - $383,000
$1,831/mo
Zestimate® history
Loading...
Owner options
Explore your selling options
What's special
Here is that Diamond in the Rough. This is a remodel with lots of extras to last. As you approach this house you will see new exterior paint in modern colors. Upon entering you will notice the vaulted ceiling & freshly painted interior in Silver Strand & Seal Gray accent wall throughout, finishing off with tall 5" Coronado base boards. In the kitchen we have all new matching GE appliances, gas stove, dishwasher & above range microwave. New Quartz counter tops wrapping around a new 80/20 Houser stainless sink & pull down faucet. Underneath that sink is a Moen garbage disposal. In each bathroom there is new LED lighting to better see the new faucets, drains & new toilets. What you can't see is the new stainless braided water lines. As you walk through home you will notice LVP Waterproof flooring flowing from room to room. To top it off when it's time to block out the world you can close the plantation shutters in each room. Finished garage with epoxy coated floors.
Zillow last checked: 8 hours ago
Listing updated: July 26, 2024 at 02:59pm
Listed by:
Sheryl C. Perez B.1001562 702-580-5664,
Dignity Reign Realty LLC
Bought with:
Dyante Perkins, S.0193674
Nationwide Realty LLC
Source: LVR,MLS#: 2492299 Originating MLS: Greater Las Vegas Association of Realtors Inc
Originating MLS: Greater Las Vegas Association of Realtors Inc
Facts & features
Interior
Bedrooms & bathrooms
- Bedrooms: 3
- Bathrooms: 2
- Full bathrooms: 2
Primary bedroom
- Description: Ceiling Fan,Downstairs,Walk-In Closet(s)
- Dimensions: 16x13
Bedroom 2
- Description: Closet
- Dimensions: 10x10
Bedroom 3
- Description: Closet
- Dimensions: 10x10
Primary bathroom
- Description: Double Sink,Tub/Shower Combo
Great room
- Description: Vaulted Ceiling
- Dimensions: 17x13
Kitchen
- Description: Breakfast Bar/Counter,Linoleum/Vinyl Flooring,Pantry,Quartz Countertops
Heating
- Central, Gas
Cooling
- Central Air, Electric
Appliances
- Included: Disposal, Gas Range, Microwave
- Laundry: Gas Dryer Hookup, Main Level
Features
- Bedroom on Main Level, Primary Downstairs, Window Treatments
- Flooring: Linoleum, Vinyl
- Windows: Plantation Shutters
- Has fireplace: No
Interior area
- Total structure area: 1,336
- Total interior livable area: 1,336 sqft
Property
Parking
- Total spaces: 2
- Parking features: Attached, Epoxy Flooring, Finished Garage, Garage, Garage Door Opener
- Attached garage spaces: 2
Features
- Stories: 1
- Exterior features: Private Yard, Sprinkler/Irrigation
- Fencing: Block,Back Yard
Lot
- Size: 4,356 sqft
- Features: Drip Irrigation/Bubblers, Desert Landscaping, Landscaped, < 1/4 Acre
Details
- Parcel number: 13907414012
- Zoning description: Single Family
- Horse amenities: None
Construction
Type & style
- Home type: SingleFamily
- Architectural style: One Story
- Property subtype: Single Family Residence
Materials
- Roof: Tile
Condition
- Good Condition,Resale
- Year built: 2000
Utilities & green energy
- Electric: Photovoltaics None
- Sewer: Public Sewer
- Water: Public
- Utilities for property: Underground Utilities
Community & neighborhood
Location
- Region: North Las Vegas
- Subdivision: Silverwood Ranch
HOA & financial
HOA
- Has HOA: Yes
- Amenities included: Barbecue, Park
- Services included: Association Management
- Association name: Silverwood Ranch
- Association phone: 702-795-3344
- Second HOA fee: $23 monthly
Other
Other facts
- Listing agreement: Exclusive Right To Sell
- Listing terms: Cash,Conventional,FHA,VA Loan
Price history
| Date | Event | Price |
|---|---|---|
| 7/17/2023 | Sold | $365,000-1.3%$273/sqft |
Source: | ||
| 6/8/2023 | Contingent | $369,950$277/sqft |
Source: | ||
| 6/1/2023 | Price change | $369,950-2.6%$277/sqft |
Source: | ||
| 5/17/2023 | Listed for sale | $379,950$284/sqft |
Source: | ||
| 5/16/2023 | Contingent | $379,950$284/sqft |
Source: | ||
Public tax history
| Year | Property taxes | Tax assessment |
|---|---|---|
| 2025 | $1,594 +8% | $84,511 +3.6% |
| 2024 | $1,477 +8% | $81,610 +10.3% |
| 2023 | $1,368 +8% | $73,980 +8.1% |
Find assessor info on the county website
Neighborhood: Silverwood Ranch
Nearby schools
GreatSchools rating
- 4/10Claude & Stella Parson Elementary SchoolGrades: PK-5Distance: 1.2 mi
- 4/10Theron L. Swainston Middle SchoolGrades: 6-8Distance: 1.1 mi
- 2/10Cheyenne High SchoolGrades: 9-12Distance: 1.4 mi
Schools provided by the listing agent
- Elementary: Parson, Claude H. & Stella M.,Parson, Claude H. &
- Middle: Swainston Theron
- High: Cheyenne
Source: LVR. This data may not be complete. We recommend contacting the local school district to confirm school assignments for this home.
Get a cash offer in 3 minutes
Find out how much your home could sell for in as little as 3 minutes with a no-obligation cash offer.
Estimated market value
$364,700
Get a cash offer in 3 minutes
Find out how much your home could sell for in as little as 3 minutes with a no-obligation cash offer.
Estimated market value
$364,700

