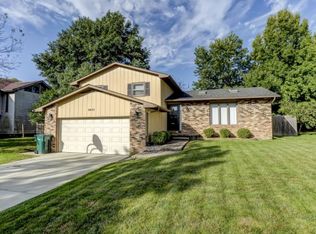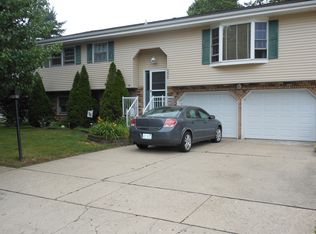Sold for $199,000
$199,000
4437 Lawson Dr, Decatur, IL 62526
4beds
2,273sqft
Single Family Residence
Built in 1975
6,969.6 Square Feet Lot
$218,800 Zestimate®
$88/sqft
$2,059 Estimated rent
Home value
$218,800
$184,000 - $260,000
$2,059/mo
Zestimate® history
Loading...
Owner options
Explore your selling options
What's special
Your next home is waiting for you in the highly desirable north end of town! This beautiful 4-bedroom, 3 full bathroom home offers the perfect mix of comfort, updates, and space for everyday living or entertaining. The spacious, recently remodeled kitchen is a true standout—plenty of room to cook, gather, and enjoy.
You'll have peace of mind knowing that many major updates have already been taken care of, including a new roof and gutters (2024), newer HVAC and water heater, and even a newer garage door and shed for added storage and convenience. With most of the big-ticket items already done, you can simply move in and make it yours.
Don't miss the opportunity to own a home in such a prime location, with the space and updates you've been looking for!
Zillow last checked: 8 hours ago
Listing updated: May 23, 2025 at 12:06pm
Listed by:
Hope Tucker 217-519-4861,
Brinkoetter REALTORS®,
Isabella Carver 217-855-1174,
Brinkoetter REALTORS®
Bought with:
Dina Durbin, 471008035
Brinkoetter REALTORS®
Source: CIBR,MLS#: 6251622 Originating MLS: Central Illinois Board Of REALTORS
Originating MLS: Central Illinois Board Of REALTORS
Facts & features
Interior
Bedrooms & bathrooms
- Bedrooms: 4
- Bathrooms: 3
- Full bathrooms: 3
Primary bedroom
- Level: Main
Bedroom
- Level: Main
Bedroom
- Level: Main
Bedroom
- Level: Lower
Primary bathroom
- Level: Main
Dining room
- Level: Main
Family room
- Level: Lower
Other
- Level: Main
Other
- Level: Lower
Kitchen
- Level: Main
Laundry
- Level: Lower
Living room
- Level: Main
Heating
- Forced Air
Cooling
- Central Air
Appliances
- Included: Electric Water Heater, Oven, Range, Refrigerator
Features
- Fireplace, Bath in Primary Bedroom, Main Level Primary
- Basement: Finished
- Number of fireplaces: 1
- Fireplace features: Family/Living/Great Room
Interior area
- Total structure area: 2,273
- Total interior livable area: 2,273 sqft
- Finished area above ground: 1,517
- Finished area below ground: 0
Property
Parking
- Total spaces: 2
- Parking features: Attached, Garage
- Attached garage spaces: 2
Features
- Levels: Two
- Stories: 2
- Patio & porch: Deck
- Exterior features: Deck
Lot
- Size: 6,969 sqft
Details
- Parcel number: 070727205016
- Zoning: RES
- Special conditions: None
Construction
Type & style
- Home type: SingleFamily
- Architectural style: Bi-Level
- Property subtype: Single Family Residence
Materials
- Vinyl Siding
- Foundation: Other
- Roof: Asphalt
Condition
- Year built: 1975
Utilities & green energy
- Sewer: Public Sewer
- Water: Public
Community & neighborhood
Location
- Region: Decatur
- Subdivision: Shadow Lane 4th Add
Other
Other facts
- Road surface type: Concrete
Price history
| Date | Event | Price |
|---|---|---|
| 5/23/2025 | Sold | $199,000$88/sqft |
Source: | ||
| 4/23/2025 | Pending sale | $199,000$88/sqft |
Source: | ||
| 4/22/2025 | Listed for sale | $199,000$88/sqft |
Source: | ||
| 4/22/2025 | Listing removed | $199,000$88/sqft |
Source: | ||
| 2/26/2025 | Contingent | $199,000$88/sqft |
Source: | ||
Public tax history
| Year | Property taxes | Tax assessment |
|---|---|---|
| 2024 | $4,877 +21.3% | $55,397 +8.8% |
| 2023 | $4,022 +7.4% | $50,926 +7.8% |
| 2022 | $3,743 -9% | $47,232 +3.5% |
Find assessor info on the county website
Neighborhood: 62526
Nearby schools
GreatSchools rating
- 1/10Parsons Accelerated SchoolGrades: K-6Distance: 1.2 mi
- 1/10Stephen Decatur Middle SchoolGrades: 7-8Distance: 1.5 mi
- 2/10Macarthur High SchoolGrades: 9-12Distance: 3.6 mi
Schools provided by the listing agent
- District: Decatur Dist 61
Source: CIBR. This data may not be complete. We recommend contacting the local school district to confirm school assignments for this home.
Get pre-qualified for a loan
At Zillow Home Loans, we can pre-qualify you in as little as 5 minutes with no impact to your credit score.An equal housing lender. NMLS #10287.

