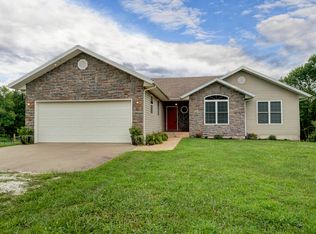Closed
Price Unknown
4437 E Shelby Road, Fair Grove, MO 65648
4beds
2,040sqft
Single Family Residence
Built in 2013
4.63 Acres Lot
$416,600 Zestimate®
$--/sqft
$2,125 Estimated rent
Home value
$416,600
$396,000 - $442,000
$2,125/mo
Zestimate® history
Loading...
Owner options
Explore your selling options
What's special
Don't miss out on this incredible property in the Fair Grove school district! The 4.63-acre land holds a 1,440 sq ft main home with 3 bedrooms and 1 1/2 baths with a bonus 600' cabin. Attached to the main home is a convenient 12' x 20' workshop with a loft, providing ample storage space. Coziness is guaranteed with a wood-burning stove and ten foot ceilings with beautiful crown molding and lots of updates throughout the home. There is a brand new whole home soft water system as well. Additionally, there's an insulated, with electric 16' x 24' workshop on the premises. There's a bonus guest cabin on the property, complete with a full bath, a bedroom area, and a living room/kitchenette that has all been updated. This versatile property can serve various purposes, making it an ideal choice for those looking for a mother-in-law space, a man cave, or a beautiful guest house. Make this fantastic opportunity yours! Schedule a viewing today.
Zillow last checked: 8 hours ago
Listing updated: January 22, 2026 at 11:49am
Listed by:
Holt Homes Group 417-479-0257,
Keller Williams
Bought with:
Hilary Pennarts, 2016016298
ReeceNichols - Springfield
Source: SOMOMLS,MLS#: 60247770
Facts & features
Interior
Bedrooms & bathrooms
- Bedrooms: 4
- Bathrooms: 3
- Full bathrooms: 2
- 1/2 bathrooms: 1
Heating
- Central, Fireplace(s), Electric
Cooling
- Central Air, Ceiling Fan(s)
Appliances
- Included: Dishwasher, Built-In Electric Oven, Exhaust Fan, Microwave, Water Softener Owned, Electric Water Heater, Disposal
- Laundry: Main Level, W/D Hookup
Features
- Cathedral Ceiling(s), Laminate Counters, Walk-In Closet(s)
- Flooring: Vinyl
- Windows: Blinds, Double Pane Windows
- Has basement: No
- Attic: Access Only:No Stairs
- Has fireplace: Yes
- Fireplace features: Living Room, Free Standing, Wood Burning
Interior area
- Total structure area: 2,040
- Total interior livable area: 2,040 sqft
- Finished area above ground: 2,040
- Finished area below ground: 0
Property
Parking
- Total spaces: 3
- Parking features: Parking Pad, Additional Parking, Covered
- Garage spaces: 3
- Carport spaces: 3
Features
- Levels: One
- Stories: 1
- Exterior features: Rain Gutters, Other
- Fencing: Wire
- Has view: Yes
- View description: Panoramic
Lot
- Size: 4.63 Acres
- Features: Acreage
Details
- Additional structures: Outbuilding, Shed(s)
- Parcel number: 880236300024
Construction
Type & style
- Home type: SingleFamily
- Architectural style: Traditional
- Property subtype: Single Family Residence
Materials
- Metal Siding
- Foundation: Slab
- Roof: Metal
Condition
- Year built: 2013
Utilities & green energy
- Sewer: Septic Tank, Lagoon
- Water: Shared Well
Community & neighborhood
Location
- Region: Fair Grove
- Subdivision: N/A
Other
Other facts
- Listing terms: Cash,VA Loan,FHA,Conventional
- Road surface type: Asphalt
Price history
| Date | Event | Price |
|---|---|---|
| 10/2/2023 | Sold | -- |
Source: | ||
| 8/7/2023 | Pending sale | $379,900$186/sqft |
Source: | ||
| 8/3/2023 | Price change | $379,900-1.3%$186/sqft |
Source: | ||
| 7/21/2023 | Listed for sale | $385,000+37.5%$189/sqft |
Source: | ||
| 4/29/2022 | Sold | -- |
Source: Agent Provided Report a problem | ||
Public tax history
| Year | Property taxes | Tax assessment |
|---|---|---|
| 2025 | $2,231 +16.6% | $42,470 +13.9% |
| 2024 | $1,914 +0.4% | $37,300 |
| 2023 | $1,907 -5.4% | $37,300 -4.1% |
Find assessor info on the county website
Neighborhood: 65648
Nearby schools
GreatSchools rating
- 4/10Fair Grove Elementary SchoolGrades: PK-4Distance: 3.2 mi
- 8/10Fair Grove Middle SchoolGrades: 5-8Distance: 3.2 mi
- 8/10Fair Grove High SchoolGrades: 9-12Distance: 3.2 mi
Schools provided by the listing agent
- Elementary: Fair Grove
- Middle: Fair Grove
- High: Fair Grove
Source: SOMOMLS. This data may not be complete. We recommend contacting the local school district to confirm school assignments for this home.
