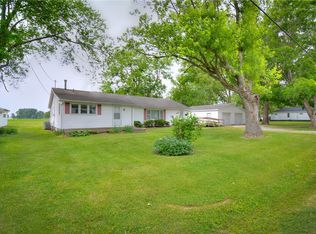Sold for $109,500
$109,500
4437 E Rosewood Rd, Decatur, IL 62521
2beds
840sqft
Single Family Residence
Built in 1930
0.91 Acres Lot
$120,400 Zestimate®
$130/sqft
$1,004 Estimated rent
Home value
$120,400
$101,000 - $143,000
$1,004/mo
Zestimate® history
Loading...
Owner options
Explore your selling options
What's special
Long Creek township - East Decatur but just about 1 mile to shopping/restaurants/movies/airport. This an adorable tidy house with open floor plan and complete updates. List of new big ticket items: roof, kitchen cabinets, laminate flooring thru-out, appliances; energy savings with vinyl replacement windows and high-efficiency furnace; plus two concrete patio areas. If you are an outdoor lover, want chickens? have dogs? enjoy watching deer? this is the place for you. Need parking for your camper or toys? Plenty of room to build your workshop or large garage. Nearly 1 acre of large trees yard backs up to a farm field where the deer hang out right at your backyard. Neighbors also have large yards, this is the place for privacy and country, but near conveniences. It's truly a hidden gem. First-time homebuyers ask about grants that may be available to assist you in home buying. Call today and be ready to move right in.
Zillow last checked: 9 hours ago
Listing updated: May 23, 2025 at 05:53pm
Listed by:
Renee Sommer 217-668-2321,
County Line Realty
Bought with:
Non Member, #N/A
Central Illinois Board of REALTORS
Source: CIBR,MLS#: 6251023 Originating MLS: Central Illinois Board Of REALTORS
Originating MLS: Central Illinois Board Of REALTORS
Facts & features
Interior
Bedrooms & bathrooms
- Bedrooms: 2
- Bathrooms: 2
- Full bathrooms: 1
- 1/2 bathrooms: 1
Bedroom
- Description: Flooring: Vinyl
- Level: Main
- Dimensions: 11.1 x 9
Bedroom
- Description: Flooring: Vinyl
- Level: Main
- Dimensions: 11.7 x 7.3
Other
- Level: Main
Half bath
- Level: Main
Kitchen
- Description: Flooring: Vinyl
- Level: Main
- Dimensions: 11.8 x 9.6
Laundry
- Description: Flooring: Vinyl
- Level: Main
- Dimensions: 11 x 14
Living room
- Description: Flooring: Vinyl
- Level: Main
- Dimensions: 20 x 11
Heating
- Forced Air, Gas
Cooling
- Central Air
Appliances
- Included: Dryer, Dishwasher, Gas Water Heater, Microwave, Range, Refrigerator, Range Hood, Washer
- Laundry: Main Level
Features
- Breakfast Area, Bath in Primary Bedroom, Main Level Primary
- Basement: Crawl Space
- Has fireplace: No
Interior area
- Total structure area: 840
- Total interior livable area: 840 sqft
- Finished area above ground: 840
Property
Features
- Levels: One
- Stories: 1
- Patio & porch: Patio
- Exterior features: Shed
Lot
- Size: 0.91 Acres
Details
- Additional structures: Shed(s)
- Parcel number: 091320402007
- Zoning: RES
- Special conditions: None
Construction
Type & style
- Home type: SingleFamily
- Architectural style: Ranch
- Property subtype: Single Family Residence
Materials
- Vinyl Siding
- Foundation: Crawlspace
- Roof: Asphalt,Composition
Condition
- Year built: 1930
Utilities & green energy
- Sewer: Public Sewer
- Water: Public
Community & neighborhood
Location
- Region: Decatur
- Subdivision: Sena M Wede Sub
Other
Other facts
- Road surface type: Gravel
Price history
| Date | Event | Price |
|---|---|---|
| 5/22/2025 | Sold | $109,500-5.5%$130/sqft |
Source: | ||
| 5/16/2025 | Pending sale | $115,900$138/sqft |
Source: | ||
| 4/29/2025 | Contingent | $115,900$138/sqft |
Source: | ||
| 4/4/2025 | Listed for sale | $115,900$138/sqft |
Source: | ||
| 3/25/2025 | Contingent | $115,900$138/sqft |
Source: | ||
Public tax history
| Year | Property taxes | Tax assessment |
|---|---|---|
| 2024 | $2,279 +5.1% | $23,428 +7.6% |
| 2023 | $2,168 +4.1% | $21,769 +6.4% |
| 2022 | $2,084 +5.2% | $20,469 +5.5% |
Find assessor info on the county website
Neighborhood: 62521
Nearby schools
GreatSchools rating
- 1/10Michael E Baum Elementary SchoolGrades: K-6Distance: 0.7 mi
- 1/10Stephen Decatur Middle SchoolGrades: 7-8Distance: 5.2 mi
- 2/10Eisenhower High SchoolGrades: 9-12Distance: 2.6 mi
Schools provided by the listing agent
- District: Decatur Dist 61
Source: CIBR. This data may not be complete. We recommend contacting the local school district to confirm school assignments for this home.
Get pre-qualified for a loan
At Zillow Home Loans, we can pre-qualify you in as little as 5 minutes with no impact to your credit score.An equal housing lender. NMLS #10287.
