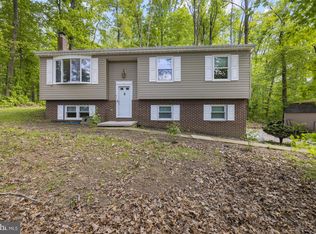Sold for $460,000
$460,000
4437 Dave Rill Rd, Hampstead, MD 21074
3beds
1,884sqft
Single Family Residence
Built in 1989
2.99 Acres Lot
$483,800 Zestimate®
$244/sqft
$2,744 Estimated rent
Home value
$483,800
$440,000 - $532,000
$2,744/mo
Zestimate® history
Loading...
Owner options
Explore your selling options
What's special
Welcome to your own private retreat with stunning hardwood floors! The expansive main level features newly refinished hardwood flooring, making this spacious three-bedroom, three-bath home move-in ready while still allowing room for your personal updates. The living room is a highlight, with two oversized sliding doors that open to the great outdoors and multiple decks—perfect for relaxation and entertaining. This unique Cape Cod-style home breaks away from the ordinary. The main level offers an abundance of space for entertaining, including a separate dining area and two additional living areas to suit your lifestyle needs. Plus, there’s a rough-in for a fourth bathroom on the walk-out lower level that is unfinished. Situated on 2.99 acres, this property provides the privacy you’ve been longing for. Garage enthusiasts will love the two-car attached garage and the detached garage, which comes equipped with 240-volt power—ideal for large equipment or hobby projects. The detached garage also features high ceilings, abundant natural light, and two oversized doors to accommodate wide loads. Although this home is being sold as-is as part of an estate sale, it boasts generous room sizes, serene views, and the opportunity to enjoy wildlife from your own backyard.
Zillow last checked: 8 hours ago
Listing updated: March 24, 2025 at 06:45am
Listed by:
Mercedes Brooks 443-375-1431,
Monument Sotheby's International Realty
Bought with:
Kevin Bobrow, RSR005233
The Cornerstone Agency, LLC
Source: Bright MLS,MLS#: MDCR2024912
Facts & features
Interior
Bedrooms & bathrooms
- Bedrooms: 3
- Bathrooms: 3
- Full bathrooms: 3
- Main level bathrooms: 1
Bedroom 1
- Features: Cathedral/Vaulted Ceiling, Ceiling Fan(s), Flooring - HardWood, Lighting - Ceiling, Walk-In Closet(s)
- Level: Upper
- Area: 400 Square Feet
- Dimensions: 25 x 16
Bedroom 2
- Features: Ceiling Fan(s), Flooring - HardWood, Lighting - Ceiling
- Level: Upper
- Area: 143 Square Feet
- Dimensions: 13 x 11
Bedroom 3
- Features: Flooring - HardWood
- Level: Upper
Bathroom 1
- Features: Flooring - Vinyl
- Level: Main
Dining room
- Features: Flooring - HardWood
- Level: Main
- Area: 143 Square Feet
- Dimensions: 13 x 11
Family room
- Features: Flooring - HardWood
- Level: Main
- Area: 285 Square Feet
- Dimensions: 19 x 15
Kitchen
- Features: Ceiling Fan(s), Dining Area, Flooring - Vinyl, Eat-in Kitchen, Lighting - Ceiling, Pantry
- Level: Main
- Area: 198 Square Feet
- Dimensions: 18 x 11
Laundry
- Level: Lower
Living room
- Features: Flooring - HardWood, Lighting - Ceiling, Ceiling Fan(s)
- Level: Main
- Area: 266 Square Feet
- Dimensions: 19 x 14
Storage room
- Features: Basement - Unfinished
- Level: Lower
Heating
- Zoned, Hot Water, Oil
Cooling
- Ceiling Fan(s)
Appliances
- Included: Oven, Oven/Range - Electric, Refrigerator, Electric Water Heater
- Laundry: Laundry Room
Features
- Butlers Pantry, Ceiling Fan(s), Floor Plan - Traditional, Eat-in Kitchen, Kitchen - Table Space, Pantry, Primary Bath(s)
- Flooring: Hardwood, Vinyl, Wood
- Basement: Full,Concrete,Rear Entrance,Interior Entry,Walk-Out Access
- Has fireplace: No
Interior area
- Total structure area: 3,168
- Total interior livable area: 1,884 sqft
- Finished area above ground: 1,884
- Finished area below ground: 0
Property
Parking
- Total spaces: 6
- Parking features: Garage Faces Front, Garage Door Opener, Oversized, Gravel, Attached, Detached, Driveway
- Attached garage spaces: 6
- Has uncovered spaces: Yes
Accessibility
- Accessibility features: None
Features
- Levels: Three
- Stories: 3
- Patio & porch: Deck
- Pool features: None
- Fencing: Partial
Lot
- Size: 2.99 Acres
- Features: Backs to Trees
Details
- Additional structures: Above Grade, Below Grade, Outbuilding
- Parcel number: 0708037159
- Zoning: R-400
- Special conditions: Standard
Construction
Type & style
- Home type: SingleFamily
- Architectural style: Cape Cod
- Property subtype: Single Family Residence
Materials
- Brick, Vinyl Siding
- Foundation: Other
Condition
- New construction: No
- Year built: 1989
Utilities & green energy
- Sewer: Private Septic Tank
- Water: Well
- Utilities for property: Cable Available, Cable
Community & neighborhood
Location
- Region: Hampstead
- Subdivision: Hampstead
Other
Other facts
- Listing agreement: Exclusive Right To Sell
- Listing terms: Conventional,Cash
- Ownership: Fee Simple
Price history
| Date | Event | Price |
|---|---|---|
| 3/24/2025 | Sold | $460,000-7.8%$244/sqft |
Source: | ||
| 1/27/2025 | Pending sale | $499,000$265/sqft |
Source: | ||
| 1/21/2025 | Listed for sale | $499,000$265/sqft |
Source: | ||
Public tax history
| Year | Property taxes | Tax assessment |
|---|---|---|
| 2025 | $4,664 +7% | $407,400 +5.6% |
| 2024 | $4,360 +5.9% | $385,833 +5.9% |
| 2023 | $4,116 +6.3% | $364,267 +6.3% |
Find assessor info on the county website
Neighborhood: 21074
Nearby schools
GreatSchools rating
- 5/10Manchester Elementary SchoolGrades: PK-5Distance: 3.4 mi
- 6/10North Carroll Middle SchoolGrades: 6-8Distance: 1.7 mi
- 8/10Manchester Valley High SchoolGrades: 9-12Distance: 2.8 mi
Schools provided by the listing agent
- District: Carroll County Public Schools
Source: Bright MLS. This data may not be complete. We recommend contacting the local school district to confirm school assignments for this home.
Get a cash offer in 3 minutes
Find out how much your home could sell for in as little as 3 minutes with a no-obligation cash offer.
Estimated market value$483,800
Get a cash offer in 3 minutes
Find out how much your home could sell for in as little as 3 minutes with a no-obligation cash offer.
Estimated market value
$483,800
