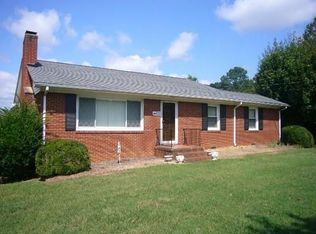Sold for $285,000
$285,000
4437 Country Club Rd, Winston Salem, NC 27104
2beds
2,800sqft
Stick/Site Built, Residential, Single Family Residence
Built in 1955
0.45 Acres Lot
$317,300 Zestimate®
$--/sqft
$1,407 Estimated rent
Home value
$317,300
$298,000 - $336,000
$1,407/mo
Zestimate® history
Loading...
Owner options
Explore your selling options
What's special
Motivated Seller/ Bring all offers.Beautiful well maintained brick home with lovely hardwood floors.Seller willing to offer Concessions to buyer. Convenient Location. Primary on main. Den/Office can be 3ed Bedroom. Amazing large cook range- both electric and gas. Recent Gas Furnace. Have your morning coffee in this lovely sunroom which joins a spacious deck over looking mature landscaping and potting shed. Finished basement is perfect for game room &/or family gatherings/entertainment. Basement includes: large utility sink,serving bar, cabinets, shelving and storage closet. The garage includes work bench, utility sink, and extra shelving. Property has a well maintained back yard with mature trees, grapevines and natural evergreen border. Huge storage building ( site built -approx. 24x14) and potting/utility shed will remain. Refrigerator and all kitchen appliances will convey with sell of home. Home Warranty with acceptable offer. No HOAs
Zillow last checked: 8 hours ago
Listing updated: April 11, 2024 at 08:41am
Listed by:
Sandra Johnson 336-749-1537,
eXp Realty, LLC
Bought with:
Anthony Thomas, 298424
Keller Williams Realty Elite
Source: Triad MLS,MLS#: 1085886 Originating MLS: Winston-Salem
Originating MLS: Winston-Salem
Facts & features
Interior
Bedrooms & bathrooms
- Bedrooms: 2
- Bathrooms: 2
- Full bathrooms: 1
- 1/2 bathrooms: 1
- Main level bathrooms: 2
Primary bedroom
- Level: Main
- Dimensions: 15 x 11.5
Bedroom 2
- Level: Main
- Dimensions: 14.5 x 11.83
Den
- Level: Main
- Dimensions: 13.17 x 10.58
Dining room
- Level: Main
- Dimensions: 13.58 x 10.42
Great room
- Level: Basement
- Dimensions: 33.17 x 27.5
Kitchen
- Level: Main
- Dimensions: 16.58 x 9.58
Laundry
- Level: Basement
Living room
- Level: Main
- Dimensions: 18.25 x 13.58
Sunroom
- Level: Main
- Dimensions: 15 x 11.5
Heating
- Fireplace(s), Forced Air, Natural Gas
Cooling
- Attic Fan, Central Air
Appliances
- Included: Dishwasher, Range, Exhaust Fan, Electric Water Heater
- Laundry: Dryer Connection, In Basement, Washer Hookup
Features
- Great Room, Built-in Features, Ceiling Fan(s), Dead Bolt(s), Pantry
- Flooring: Wood
- Basement: Finished, Basement
- Attic: Pull Down Stairs
- Number of fireplaces: 2
- Fireplace features: Basement, Living Room
Interior area
- Total structure area: 2,800
- Total interior livable area: 2,800 sqft
- Finished area above ground: 1,671
- Finished area below ground: 1,129
Property
Parking
- Total spaces: 4
- Parking features: Carport, Driveway, Garage, Paved, Garage Door Opener, Basement
- Attached garage spaces: 4
- Has uncovered spaces: Yes
Features
- Levels: One
- Stories: 1
- Exterior features: Garden
- Pool features: None
Lot
- Size: 0.45 Acres
- Dimensions: 225 x 70 x 223 x 105
- Features: City Lot, Cleared, Corner Lot, Not in Flood Zone
Details
- Additional structures: Storage
- Parcel number: 6805717473
- Zoning: RS9
- Special conditions: Owner Sale
Construction
Type & style
- Home type: SingleFamily
- Architectural style: Ranch
- Property subtype: Stick/Site Built, Residential, Single Family Residence
Materials
- Brick
Condition
- Year built: 1955
Utilities & green energy
- Sewer: Public Sewer
- Water: Public
Community & neighborhood
Location
- Region: Winston Salem
Other
Other facts
- Listing agreement: Exclusive Right To Sell
- Listing terms: Cash,Conventional,FHA,VA Loan
Price history
| Date | Event | Price |
|---|---|---|
| 3/29/2023 | Sold | $285,000-3.4% |
Source: | ||
| 3/3/2023 | Pending sale | $295,000 |
Source: | ||
| 2/10/2023 | Price change | $295,000-4.8% |
Source: | ||
| 1/29/2023 | Listed for sale | $310,000 |
Source: | ||
| 12/21/2022 | Pending sale | $310,000$111/sqft |
Source: | ||
Public tax history
| Year | Property taxes | Tax assessment |
|---|---|---|
| 2025 | $2,785 +38.9% | $252,700 +76.8% |
| 2024 | $2,005 +6.3% | $142,900 +1.5% |
| 2023 | $1,885 +1.9% | $140,800 |
Find assessor info on the county website
Neighborhood: South Fork
Nearby schools
GreatSchools rating
- 2/10South Fork ElementaryGrades: PK-5Distance: 0.1 mi
- 1/10Wiley MiddleGrades: 6-8Distance: 3.6 mi
- 7/10Early College Of Forsyth CountyGrades: 9-12Distance: 3.2 mi
Get a cash offer in 3 minutes
Find out how much your home could sell for in as little as 3 minutes with a no-obligation cash offer.
Estimated market value$317,300
Get a cash offer in 3 minutes
Find out how much your home could sell for in as little as 3 minutes with a no-obligation cash offer.
Estimated market value
$317,300
