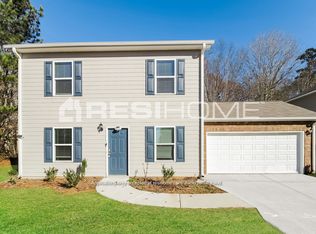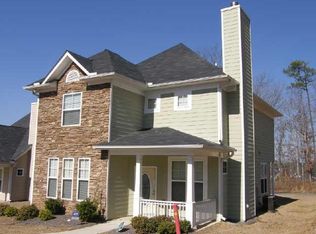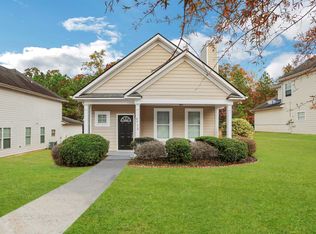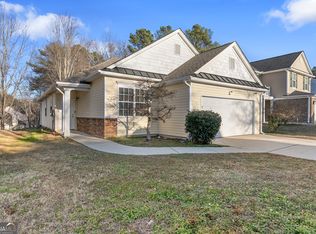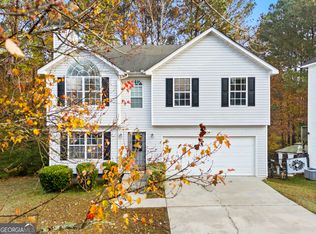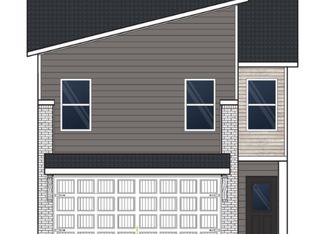Welcome home to this like-new, 4 bedroom, 2.5 bath, 2-story home in sought-after Heritage Park in Atlanta. Situated on a large corner lot, home offers a main level with open concept floorplan. The kitchen features a breakfast area, crisp white cabinetry, granite countertops, pantry, LVP flooring, stainless steel appliances, and an unfettered view to the family room. The main level also includes a half bath and access to the attached two-car garage. Upper level offers a spacious primary suite with an en suite that includes double vanities, a tub/shower combo, a linen closet, and a large walk-in closet as well as 3 additional bedrooms, and a 2nd full. Exterior features an XL driveway that can fit three cars side by side, as well as an attached, 2 car garage. This home boasts advanced security features, including video cameras, motion sensors, a video monitoring system, and a video doorbell, offering peace of mind to residents. Additionally, the HOA has installed Flock Safety surveillance cameras throughout the neighborhood to enhance community security. Residents enjoy fantastic HOA amenities such as a swimming pool, playground, park areas, and lots of extra parking making the neighborhood both convenient and community-oriented. Conveniently located close to schools, dining, and shopping-this move-in ready property will not last long. Call to schedule your tour today!
Active
Price cut: $5K (2/5)
$294,999
4437 Ben Hill Rd, Atlanta, GA 30349
4beds
1,670sqft
Est.:
Single Family Residence
Built in 2023
5,880.6 Square Feet Lot
$294,400 Zestimate®
$177/sqft
$67/mo HOA
What's special
Spacious primary suiteAttached two-car garageStainless steel appliancesLarge walk-in closetLinen closetGranite countertopsCrisp white cabinetry
- 60 days |
- 354 |
- 16 |
Zillow last checked: 8 hours ago
Listing updated: February 07, 2026 at 10:06pm
Listed by:
Valerie M Lowery 770-241-7759,
Redfin Corporation
Source: GAMLS,MLS#: 10658535
Tour with a local agent
Facts & features
Interior
Bedrooms & bathrooms
- Bedrooms: 4
- Bathrooms: 3
- Full bathrooms: 2
- 1/2 bathrooms: 1
Rooms
- Room types: Laundry, Other
Kitchen
- Features: Breakfast Area, Kitchen Island, Solid Surface Counters
Heating
- Central, Electric, Heat Pump
Cooling
- Ceiling Fan(s), Central Air, Electric
Appliances
- Included: Dishwasher, Electric Water Heater, Microwave
- Laundry: Upper Level
Features
- Double Vanity, Walk-In Closet(s)
- Flooring: Laminate
- Windows: Double Pane Windows
- Basement: None
- Has fireplace: No
- Common walls with other units/homes: No Common Walls
Interior area
- Total structure area: 1,670
- Total interior livable area: 1,670 sqft
- Finished area above ground: 1,670
- Finished area below ground: 0
Property
Parking
- Total spaces: 2
- Parking features: Garage
- Has garage: Yes
Features
- Levels: Two
- Stories: 2
- Exterior features: Other
- Body of water: None
Lot
- Size: 5,880.6 Square Feet
- Features: Other
Details
- Parcel number: 09F370001545491
Construction
Type & style
- Home type: SingleFamily
- Architectural style: Brick Front,Traditional
- Property subtype: Single Family Residence
Materials
- Other, Wood Siding
- Roof: Composition
Condition
- Resale
- New construction: No
- Year built: 2023
Utilities & green energy
- Sewer: Public Sewer
- Water: Public
- Utilities for property: Cable Available, Electricity Available, Water Available
Community & HOA
Community
- Features: Park, Sidewalks, Street Lights, Walk To Schools, Near Shopping
- Security: Carbon Monoxide Detector(s), Smoke Detector(s)
- Subdivision: Heritage Park
HOA
- Has HOA: Yes
- Services included: Other, Swimming
- HOA fee: $804 annually
Location
- Region: Atlanta
Financial & listing details
- Price per square foot: $177/sqft
- Annual tax amount: $734
- Date on market: 12/16/2025
- Cumulative days on market: 60 days
- Listing agreement: Exclusive Right To Sell
- Listing terms: Cash,Conventional,FHA,Owner Will Carry,Private Financing Available,VA Loan
- Electric utility on property: Yes
Estimated market value
$294,400
$280,000 - $309,000
$2,234/mo
Price history
Price history
| Date | Event | Price |
|---|---|---|
| 2/5/2026 | Price change | $294,999-1.7%$177/sqft |
Source: | ||
| 12/16/2025 | Listed for sale | $299,999$180/sqft |
Source: | ||
| 12/2/2025 | Listing removed | $299,999$180/sqft |
Source: | ||
| 10/3/2025 | Listed for sale | $299,999-1.6%$180/sqft |
Source: | ||
| 10/1/2025 | Listing removed | $304,999$183/sqft |
Source: | ||
Public tax history
Public tax history
Tax history is unavailable.BuyAbility℠ payment
Est. payment
$1,768/mo
Principal & interest
$1387
Property taxes
$211
Other costs
$170
Climate risks
Neighborhood: 30349
Nearby schools
GreatSchools rating
- 6/10Lee Elementary SchoolGrades: PK-5Distance: 1.7 mi
- 6/10Camp Creek Middle SchoolGrades: 6-8Distance: 1 mi
- 4/10Langston Hughes High SchoolGrades: 9-12Distance: 7.1 mi
Schools provided by the listing agent
- Elementary: Seaborn Lee
- Middle: Camp Creek
- High: Westlake
Source: GAMLS. This data may not be complete. We recommend contacting the local school district to confirm school assignments for this home.
- Loading
- Loading
