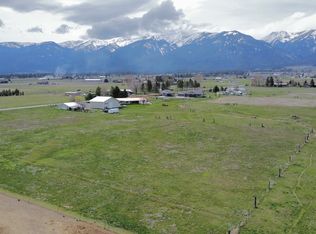Amazing family home located on 5 acres in beautiful Baker Valley. This split-level home boasts 5 bedrooms & 3 baths, along with living & family rooms and plenty of outdoor entertainment space. The property features a detached insulted shop/garage, hay shed, chicken coop & various mature fruit trees located around the manicured, fenced yard. 100ft deep irrigation well with 3hp pump & handlines are included to water the pasture acreage. Tenant living on property, contract ends June 30th.
This property is off market, which means it's not currently listed for sale or rent on Zillow. This may be different from what's available on other websites or public sources.

