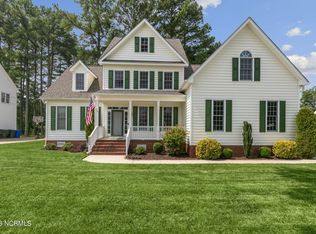Sold for $475,000 on 04/28/25
$475,000
4436 Saddle Run Road N, Wilson, NC 27896
4beds
3,051sqft
Single Family Residence
Built in 2002
0.48 Acres Lot
$490,100 Zestimate®
$156/sqft
$2,415 Estimated rent
Home value
$490,100
$392,000 - $618,000
$2,415/mo
Zestimate® history
Loading...
Owner options
Explore your selling options
What's special
Located in the desirable New Hope School District, this stunning 4-bedroom, 3-bath home offers everything you need for a modern, comfortable lifestyle. Bask in the abundance of natural light that floods every corner of this beautiful home. Say goodbye to clutter with ample storage options throughout. Impress your guests with the home's charming curb appeal and welcoming entrance. Relax or entertain on the newly built deck, overlooking a gorgeous, expansive backyard. Stay comfortable year-round with brand-new HVAC systems. Enjoy the functional and flowing layout, perfect for everyday living and entertaining. Retreat to the extra-large master en-suite on the main floor, offering convenience and luxury. There is an additional bedroom on the main floor and 2 more upstairs. The kitchen is every chef's dream featuring new epoxy counters, a pantry, and plenty of counter space for all your culinary adventures. Use the oversized loft and bonus room with a wet bar for endless possibilities - a home office, playroom, or entertainment space. Enjoy new light fixtures and carpet, adding a fresh and contemporary touch. With a prime location, this home is situated close to parks and shopping, so convenience is at your doorstep. Schedule your tour today and experience this fantastic property for yourself!
Zillow last checked: 8 hours ago
Listing updated: April 28, 2025 at 01:20pm
Listed by:
Lineberger Team 252-500-4440,
EXP Realty LLC - C
Bought with:
Melissa Hildreth, 300213
Legacy Premier Real Estate, LLC
Source: Hive MLS,MLS#: 100493349 Originating MLS: Wilson Board of Realtors
Originating MLS: Wilson Board of Realtors
Facts & features
Interior
Bedrooms & bathrooms
- Bedrooms: 4
- Bathrooms: 3
- Full bathrooms: 3
Primary bedroom
- Level: Primary Living Area
Dining room
- Features: Formal, Eat-in Kitchen
Heating
- Forced Air, Gas Pack, Electric
Cooling
- Central Air, Heat Pump
Appliances
- Included: Electric Oven, Built-In Microwave, Disposal, Dishwasher
- Laundry: Laundry Room
Features
- Master Downstairs, Walk-in Closet(s), Vaulted Ceiling(s), Tray Ceiling(s), High Ceilings, Entrance Foyer, Mud Room, Whirlpool, Kitchen Island, Ceiling Fan(s), Pantry, Walk-in Shower, Wet Bar, Blinds/Shades, Gas Log, Walk-In Closet(s)
- Flooring: Carpet, LVT/LVP, Tile, Vinyl, Wood
- Doors: Storm Door(s)
- Windows: Storm Window(s)
- Attic: Pull Down Stairs
- Has fireplace: Yes
- Fireplace features: Gas Log
Interior area
- Total structure area: 3,051
- Total interior livable area: 3,051 sqft
Property
Parking
- Total spaces: 2
- Parking features: Garage Faces Side, On Site, Paved
Features
- Levels: Two
- Stories: 2
- Patio & porch: Deck, Porch
- Exterior features: Storm Doors
- Fencing: None
Lot
- Size: 0.48 Acres
- Dimensions: 100 x 206 x 100 x 206
Details
- Parcel number: 3724002734.000
- Zoning: Residential
- Special conditions: Standard
Construction
Type & style
- Home type: SingleFamily
- Property subtype: Single Family Residence
Materials
- Brick Veneer, Vinyl Siding
- Foundation: Crawl Space
- Roof: Shingle
Condition
- New construction: No
- Year built: 2002
Utilities & green energy
- Sewer: Public Sewer
- Water: Public
- Utilities for property: Sewer Available, Water Available
Community & neighborhood
Location
- Region: Wilson
- Subdivision: Charleston Place
Other
Other facts
- Listing agreement: Exclusive Right To Sell
- Listing terms: Cash,Conventional,FHA,VA Loan
Price history
| Date | Event | Price |
|---|---|---|
| 4/28/2025 | Sold | $475,000$156/sqft |
Source: | ||
| 3/24/2025 | Pending sale | $475,000$156/sqft |
Source: | ||
| 3/10/2025 | Listed for sale | $475,000-1%$156/sqft |
Source: | ||
| 9/29/2024 | Listing removed | $479,900$157/sqft |
Source: | ||
| 9/17/2024 | Price change | $479,900-2%$157/sqft |
Source: | ||
Public tax history
| Year | Property taxes | Tax assessment |
|---|---|---|
| 2024 | $4,549 +36.8% | $406,198 +59.4% |
| 2023 | $3,326 | $254,879 |
| 2022 | $3,326 | $254,879 |
Find assessor info on the county website
Neighborhood: 27896
Nearby schools
GreatSchools rating
- 8/10New Hope ElementaryGrades: K-5Distance: 1.8 mi
- 5/10Elm City MiddleGrades: 6-8Distance: 4 mi
- 4/10Fike HighGrades: 9-12Distance: 1.9 mi
Schools provided by the listing agent
- Elementary: New Hope
- Middle: Elm City
- High: Fike
Source: Hive MLS. This data may not be complete. We recommend contacting the local school district to confirm school assignments for this home.

Get pre-qualified for a loan
At Zillow Home Loans, we can pre-qualify you in as little as 5 minutes with no impact to your credit score.An equal housing lender. NMLS #10287.
Sell for more on Zillow
Get a free Zillow Showcase℠ listing and you could sell for .
$490,100
2% more+ $9,802
With Zillow Showcase(estimated)
$499,902