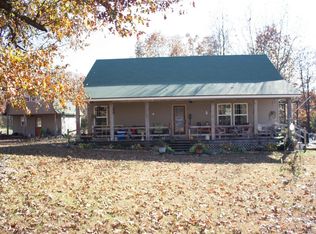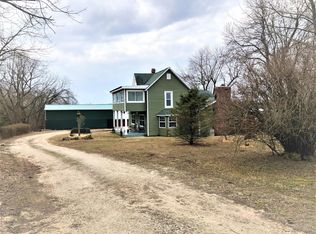Beautifully Landscaped Custom Country Ranch Home w/ Concrete Siding on 10 Acres, 24x36 Shop & Barn! This 3 Bed, 2 Bath Home is conveniently located just minutes from Bolivar & Stockton Lake on chip & seal road. Beautiful entry w/over 350 ft of vinyl fencing & concrete that lead to the home & shop. You will be equally impressed when you walk inside this home. From the open & inviting kitchen, dining & living room w/hickory hardwood floors, custom trim & maple cabinets. Huge island between the kitchen & formal dining offers lots of storage space & is perfect for large family gatherings. Large master bedroom & master bath w/double sinks, walk-in shower & walk-in closet. Add 2 more bedrooms, bath & office. Property is fenced & ready for your hobby farm needs. Country Living at its FINEST!
This property is off market, which means it's not currently listed for sale or rent on Zillow. This may be different from what's available on other websites or public sources.


