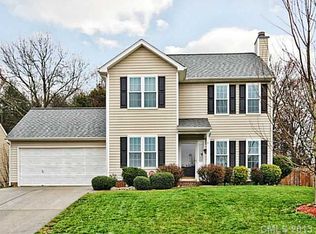Closed
$565,000
4436 Roberta Rd, Concord, NC 28027
4beds
2,947sqft
Single Family Residence
Built in 1996
3.61 Acres Lot
$664,900 Zestimate®
$192/sqft
$2,983 Estimated rent
Home value
$664,900
$612,000 - $725,000
$2,983/mo
Zestimate® history
Loading...
Owner options
Explore your selling options
What's special
Welcome to a hidden gem in the heart of Concord! Nestled on 3.6 acres, this rare find offers the perfect mix of privacy, charm, and versatility. Walk into this 3 bedroom, 2 1/2 bathroom home with beautiful views out every window. The first floor has a welcoming foyer, two story family room with an incredible custom fireplace with an open concept floor plan leading you to a kitchen with stainless steel appliances, granite counter tops, kitchen island, and pantry. There is a flex room to use as an office, or whatever fits your needs; 1/2 bath and laundry room. The primary bed/full bath oasis suite is on the first floor, with a generous walk in closet. The second floor has two additional bedrooms and a full bath. The separate, fully finished bonus living space above the unattached 3 car garage can be a guest suite, or a lucrative rental opportunity. The outdoor space is just as impressive, featuring an above-ground pool, gardening, outdoor entertaining, or even future expansion.
Zillow last checked: 8 hours ago
Listing updated: May 20, 2025 at 02:37pm
Listing Provided by:
Sandi Sacco sandi.sacco@exprealty.com,
EXP Realty LLC Mooresville
Bought with:
Stephen Pierce
EXP Realty LLC Mooresville
Source: Canopy MLS as distributed by MLS GRID,MLS#: 4235120
Facts & features
Interior
Bedrooms & bathrooms
- Bedrooms: 4
- Bathrooms: 4
- Full bathrooms: 3
- 1/2 bathrooms: 1
- Main level bedrooms: 1
Primary bedroom
- Level: Main
Bedroom s
- Level: Upper
Bedroom s
- Level: Upper
Bathroom half
- Level: Main
Bathroom full
- Level: Main
Bathroom full
- Level: Upper
Breakfast
- Level: Main
Family room
- Level: Main
Flex space
- Level: Main
Kitchen
- Level: Main
Heating
- Central
Cooling
- Ceiling Fan(s), Central Air
Appliances
- Included: Dishwasher, Disposal, Electric Cooktop, Electric Oven, Electric Water Heater, Microwave, Refrigerator with Ice Maker, Tankless Water Heater
- Laundry: Laundry Room, Main Level
Features
- Kitchen Island, Open Floorplan, Walk-In Closet(s), Total Primary Heated Living Area: 2036
- Flooring: Carpet, Tile, Wood
- Doors: French Doors
- Has basement: No
- Fireplace features: Family Room, Gas
Interior area
- Total structure area: 2,036
- Total interior livable area: 2,947 sqft
- Finished area above ground: 2,036
- Finished area below ground: 0
Property
Parking
- Total spaces: 5
- Parking features: Attached Garage, Detached Garage, Garage on Main Level
- Attached garage spaces: 5
- Details: Attached 2 car garage. Additional Unattached 3 car garage, with heated living area above.
Features
- Levels: Two
- Stories: 2
- Patio & porch: Deck, Patio, Porch
- Fencing: Back Yard,Fenced
Lot
- Size: 3.61 Acres
- Features: Green Area, Level, Private
Details
- Parcel number: 55181749930000
- Zoning: RM-2
- Special conditions: Standard
- Other equipment: Generator
Construction
Type & style
- Home type: SingleFamily
- Property subtype: Single Family Residence
Materials
- Brick Full, Wood
- Foundation: Crawl Space
- Roof: Shingle
Condition
- New construction: No
- Year built: 1996
Utilities & green energy
- Sewer: Public Sewer
- Water: City
- Utilities for property: Cable Connected, Electricity Connected, Wired Internet Available
Community & neighborhood
Location
- Region: Concord
- Subdivision: None
Other
Other facts
- Listing terms: Cash,Conventional,FHA,VA Loan
- Road surface type: Concrete, Gravel
Price history
| Date | Event | Price |
|---|---|---|
| 5/20/2025 | Sold | $565,000-10.3%$192/sqft |
Source: | ||
| 4/15/2025 | Pending sale | $630,000$214/sqft |
Source: | ||
| 4/10/2025 | Price change | $630,000-9.9%$214/sqft |
Source: | ||
| 3/20/2025 | Listed for sale | $699,000-6.8%$237/sqft |
Source: | ||
| 2/24/2025 | Listing removed | $749,900$254/sqft |
Source: | ||
Public tax history
| Year | Property taxes | Tax assessment |
|---|---|---|
| 2024 | $6,969 +33.9% | $699,740 +64% |
| 2023 | $5,204 | $426,560 |
| 2022 | $5,204 | $426,560 |
Find assessor info on the county website
Neighborhood: 28027
Nearby schools
GreatSchools rating
- 7/10Pitts School Road ElementaryGrades: K-5Distance: 0.9 mi
- 5/10J N Fries Middle SchoolGrades: 6-8Distance: 2.6 mi
- 4/10Jay M Robinson HighGrades: 9-12Distance: 1.4 mi
Schools provided by the listing agent
- Elementary: Pitts School
- Middle: Roberta Road
- High: Jay M. Robinson
Source: Canopy MLS as distributed by MLS GRID. This data may not be complete. We recommend contacting the local school district to confirm school assignments for this home.
Get a cash offer in 3 minutes
Find out how much your home could sell for in as little as 3 minutes with a no-obligation cash offer.
Estimated market value$664,900
Get a cash offer in 3 minutes
Find out how much your home could sell for in as little as 3 minutes with a no-obligation cash offer.
Estimated market value
$664,900
