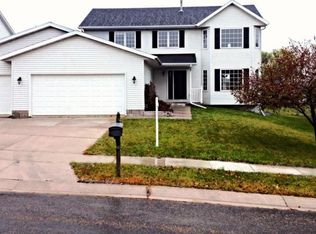Fully finished with four bedrooms on the upper and fifth bedroom in the lower. 3-car garage and located at the end of a cul-de-sac. Bamboo flooring through most of the main level, new carpet on upper and freshly painted. Move-in condition. Gas fireplace on main level and wood burning stove in the lower level. Main floor laundry/mud room.HIGHLIGHTS AND SPECIAL FEATURES Four bedrooms on upper level and the fifth in the lowest levelMain floor laundry/mud room off of garage entrance Bamboo flooring through most of the main levelCeramic tiled kitchen with bump-out dining nook and stainless steel appliancesFormal dining room and formal living room with large windows and newer bamboo flooringGreat room with gas fireplace, bay window, and bamboo flooringThree-car garage and cul-de-sac locationCovered back deck and flat, useable yardNew carpet on staircase and upper level bedrooms and hallwayFull tiled bath on upper level with window and brushed nickel light fixtureFreshly painted through most of the home—ready for immediate occupancyExtra-spacious master bedroom with an abundance of windows, oversized walk-in closet, and private master bathFinished lower level Large family room with recessed lighting and woodburning stove flanked by a bricked arch insetFourth bathroom and fifth bedroom also located in the lower level—perfect getaway for guestsWater softener is included
This property is off market, which means it's not currently listed for sale or rent on Zillow. This may be different from what's available on other websites or public sources.
