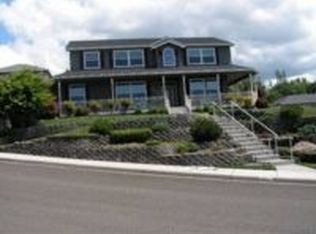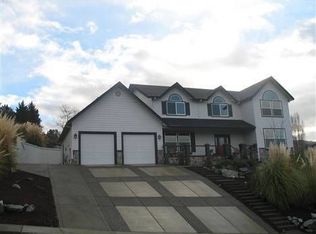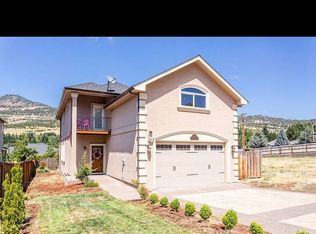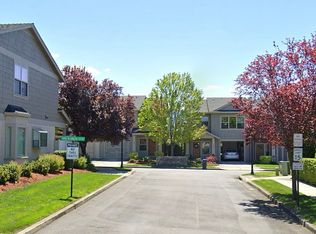Open House 2/9, 12:00 - 2:00. Need a shop plus a 3 car garage and tons of storage? This is it! Spacious 2,640 sf home, 30' x 48' shop/RV barn, 3 car garage, 60' RV parking, massive 2,353 sf basement plus gorgeous views, and it's located in a desirable E Medford neighborhood. This home has it all! It's light and bright offering a split floor plan, island kitchen with large pantry, living room with a view and separate den/office. The lower level consists of a 3 garage and huge basement with many potential uses: storage, additional shop space, convert to living space or finish to suit your needs (there's a partial bath with plumbing in place). One can't help but marvel at the magnitude of construction that went into this space. The backyard is low maintenance and private, perfect to relax and enjoy from the huge 15' x 24' covered Trex deck. Now offered at nearly $150,000 below the Assessor's market value, this may be the best deal in town!
This property is off market, which means it's not currently listed for sale or rent on Zillow. This may be different from what's available on other websites or public sources.




