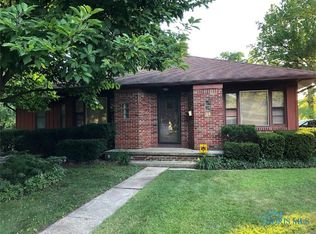Roll up your sleeves and prepare to rehab to make this a beautiful home. Almost a third acre treed corner lot that backs to a beautiful walking park. Interior needs total rehab - but good potential. Washington Local Schools.
This property is off market, which means it's not currently listed for sale or rent on Zillow. This may be different from what's available on other websites or public sources.

