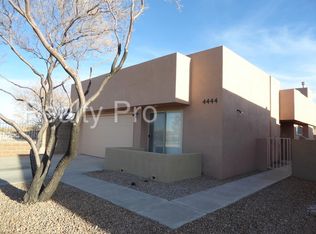Sold
Price Unknown
4436 Desert Lily Ct SE, Rio Rancho, NM 87124
2beds
1,380sqft
Single Family Residence
Built in 2019
3,920.4 Square Feet Lot
$327,600 Zestimate®
$--/sqft
$2,376 Estimated rent
Home value
$327,600
$295,000 - $364,000
$2,376/mo
Zestimate® history
Loading...
Owner options
Explore your selling options
What's special
Welcome to this stunning Desert Sage custom-built single-story home in the gated Sara's Meadow community of Rio Rancho. This beautiful residence offers 1,380 sq. ft. with 2 bedrooms, 2 bathrooms, and a 2-car garage. Enjoy laminate wood floors and a modern kitchen with white cabinetry, granite countertops, subway tile backsplash, stainless steel appliances, a large island, and a pantry with a barn door. The open living area has a gas fireplace with a TV inlay (TV included). The owner's suite features outdoor access, dual sinks, an oversized vanity, and a custom walk-in shower. The low-maintenance, fully walled yard is perfect for relaxation. Quiet neighborhood close to trails, shopping, and dining.
Zillow last checked: 8 hours ago
Listing updated: August 23, 2024 at 10:51pm
Listed by:
David M Stafford 505-750-3360,
360 Ventures Real Estate
Bought with:
Lux Partners RE Group
Berkshire Hathaway NM Prop
Source: SWMLS,MLS#: 1067695
Facts & features
Interior
Bedrooms & bathrooms
- Bedrooms: 2
- Bathrooms: 2
- Full bathrooms: 1
- 3/4 bathrooms: 1
Primary bedroom
- Level: Main
- Area: 208
- Dimensions: 16 x 13
Kitchen
- Level: Main
- Area: 207
- Dimensions: 23 x 9
Living room
- Level: Main
- Area: 299
- Dimensions: 23 x 13
Heating
- Central, Forced Air
Cooling
- Refrigerated
Appliances
- Included: Dryer, Dishwasher, Free-Standing Gas Range, Microwave, Refrigerator, Washer
- Laundry: Washer Hookup, Electric Dryer Hookup, Gas Dryer Hookup
Features
- Ceiling Fan(s), Dual Sinks, High Speed Internet, Kitchen Island, Main Level Primary, Pantry, Skylights, Walk-In Closet(s)
- Flooring: Laminate
- Windows: Double Pane Windows, Insulated Windows, Low-Emissivity Windows, Skylight(s)
- Has basement: No
- Number of fireplaces: 1
- Fireplace features: Gas Log
Interior area
- Total structure area: 1,380
- Total interior livable area: 1,380 sqft
Property
Parking
- Total spaces: 2
- Parking features: Attached, Garage, Garage Door Opener
- Attached garage spaces: 2
Features
- Levels: One
- Stories: 1
- Exterior features: Private Yard
- Fencing: Wall
Lot
- Size: 3,920 sqft
- Features: Cul-De-Sac, Landscaped, Xeriscape
Details
- Parcel number: R089814
- Zoning description: R-1
Construction
Type & style
- Home type: SingleFamily
- Property subtype: Single Family Residence
Materials
- Frame, Synthetic Stucco
- Roof: Flat
Condition
- Resale
- New construction: No
- Year built: 2019
Details
- Builder name: Desert Sage Custom Homes
Utilities & green energy
- Sewer: Public Sewer
- Water: Public
- Utilities for property: Electricity Connected, Natural Gas Connected, Sewer Connected, Water Connected
Green energy
- Energy efficient items: Windows
- Energy generation: None
- Water conservation: Water-Smart Landscaping
Community & neighborhood
Community
- Community features: Gated
Location
- Region: Rio Rancho
HOA & financial
HOA
- Has HOA: No
- HOA fee: $193 quarterly
- Services included: Common Areas, Security
Other
Other facts
- Listing terms: Cash,Conventional,FHA,VA Loan
Price history
| Date | Event | Price |
|---|---|---|
| 8/23/2024 | Sold | -- |
Source: | ||
| 7/28/2024 | Pending sale | $330,000$239/sqft |
Source: | ||
| 7/27/2024 | Listed for sale | $330,000+1.5%$239/sqft |
Source: | ||
| 12/8/2022 | Sold | -- |
Source: | ||
| 11/3/2022 | Pending sale | $325,000$236/sqft |
Source: | ||
Public tax history
| Year | Property taxes | Tax assessment |
|---|---|---|
| 2025 | $3,721 -0.4% | $106,618 +2.8% |
| 2024 | $3,737 +2.2% | $103,698 +2.5% |
| 2023 | $3,658 +68% | $101,138 +69.7% |
Find assessor info on the county website
Neighborhood: 87124
Nearby schools
GreatSchools rating
- 5/10Rio Rancho Elementary SchoolGrades: K-5Distance: 1.3 mi
- 7/10Rio Rancho Middle SchoolGrades: 6-8Distance: 3.7 mi
- 7/10Rio Rancho High SchoolGrades: 9-12Distance: 2.5 mi
Get a cash offer in 3 minutes
Find out how much your home could sell for in as little as 3 minutes with a no-obligation cash offer.
Estimated market value$327,600
Get a cash offer in 3 minutes
Find out how much your home could sell for in as little as 3 minutes with a no-obligation cash offer.
Estimated market value
$327,600
