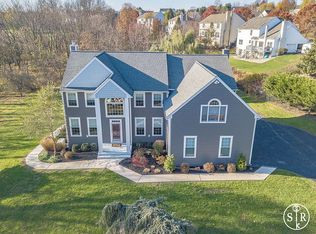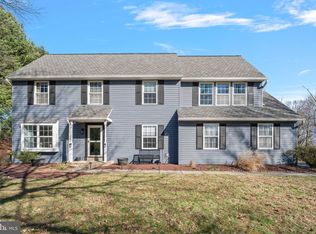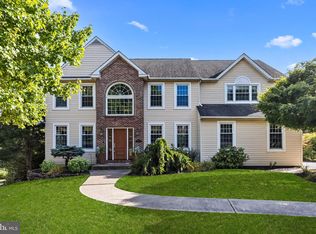The search stops here! The perfect 4 bedroom,4.5 bath center hall colonial will not last long in this market! This home exudes comfort with all of the right touches of elegance, from the 2 story foyer as you walk in, to The impressive 2 story family room with floor to ceiling stone covered fireplace, and gleaming hardwood floors throughout, all of which can be admired from the hallway bridge on the second level. The enormous master bedroom with adjoining sitting room, has been recently painted to compliment that warm hardwood floors. The generous walk in closet and updated master bedroom en-suite with newly remodeled frameless walk in rain-shower and soaking tub, dons this side of the home as an oasis. The lower level offers a walk out completely finished basement continuing the hardwood floors, recessed lighting, built in bar and your very own sauna! If you thought that was not enough, wait until you see the backyard! Enjoy entertaining poolside in your very own in-ground pool or relaxing in the upper level deck or lower level shaded patio admiring the view of your beautifully landscaped fenced in yard.. Some of the many other features include; updated secondary bathrooms, updated kitchen, fresh paint, new vinyl siding, and new front door and new patio sliding door. All of this, excellent schools, ideal location close to shopping, public transportation, and convenient to major cities yet away from it all! Schedule your private viewing today!
This property is off market, which means it's not currently listed for sale or rent on Zillow. This may be different from what's available on other websites or public sources.


