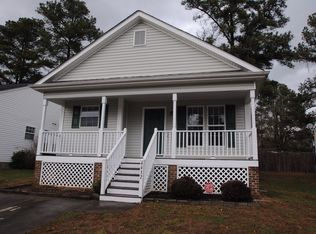Fall in love with this gorgeous remodeled ranch with private fenced in yard. Home boasts several custom features from light fixtures to the wood exposed beam to the pantry barn door. Open kitchen concept with new white shaker cabinetry, quartz countertops, glass subway tile backsplash and top of the line stainless appliances. Updated bathroom vanities and flooring finish off this pristine remodel. No detail has been overlooked! Stop looking at fixer uppers and consider this move-in ready home!
This property is off market, which means it's not currently listed for sale or rent on Zillow. This may be different from what's available on other websites or public sources.
