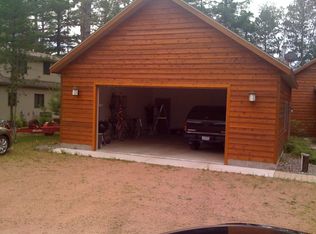NEW HOUSE ROOF FALL OF 2020! Beautifully updated 3-BR, 3-BA home set on 104' of southern exposure sand frontage on the desirable Eagle River/3-Lakes Chain of 28 Lakes! Lakeside "Leisure Room With-A-View" features a gas stove & Hunter Douglas blinds & offers access to your spacious wrap-around deck. Custom kitchen w/knotty Alder cabinets w/solid surface tops, high-end appliances & cabinet pantry. Mn level master- BR & laundry, warm knotty pine interior. LL walk-out has a wet bar w/pub area, a spacious BA, an add'l laundry & a lovely FR w/a stone, gas FP. Outside you'll find extensive landscaping w/hidden firepit, an underground sprinkler system, a sauna building, a garden shed & 2 garages, one heated 2-car & a 32' x 20.' At the water you will appreciate the covered boat slip w/large permanent pier, as well as the big water views & beautiful sand beach. Close to all the conveniences of town, yet w/all the joys of Northern WI lakeside living, this one is a dialed-in & ready for you!
This property is off market, which means it's not currently listed for sale or rent on Zillow. This may be different from what's available on other websites or public sources.

