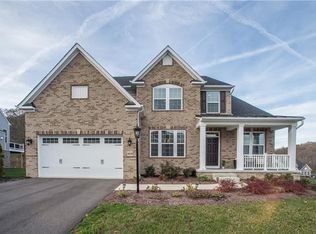Sold for $1,250,000
$1,250,000
4435 Walnut Ridge Cir, Mc Donald, PA 15057
5beds
5,849sqft
Single Family Residence
Built in 2019
11.17 Acres Lot
$1,250,800 Zestimate®
$214/sqft
$5,353 Estimated rent
Home value
$1,250,800
$1.16M - $1.34M
$5,353/mo
Zestimate® history
Loading...
Owner options
Explore your selling options
What's special
Nestled on 11+ private acres in Walnut Ridge, this stunning home in South Fayette Schools offers over 5,500 sq ft of luxury living! The gourmet kitchen features an oversized island, shaker cabinets, double ovens, granite countertops, a pantry, and a sunlit breakfast nook. The main floor boasts a two-story family room with floor-to-ceiling windows, a formal dining room, office, and den. The primary suite impresses with tray ceilings, a spa-like ensuite with a soaking tub, walk-in shower, dual vanities, and a massive 23x16 walk-in closet! Three additional bedrooms include a Jack-and-Jill bath and private ensuite, plus an upper-level laundry room. The finished basement adds a 5th bedroom, full bath, home gym, and entertainment space with a wet bar. Step outside to your private oasis with a stone patio and inground pool. A detached two-car garage provides extra space for hobbies, in addition to the integral two-car garage. A truly rare opportunity - this home has it all and is a MUST SEE!
Zillow last checked: 8 hours ago
Listing updated: May 09, 2025 at 05:51pm
Listed by:
DJ Fairley 888-397-7352,
EXP REALTY LLC
Bought with:
Mirnela Ibisevic, RS361917
COLDWELL BANKER REALTY
Source: WPMLS,MLS#: 1694659 Originating MLS: West Penn Multi-List
Originating MLS: West Penn Multi-List
Facts & features
Interior
Bedrooms & bathrooms
- Bedrooms: 5
- Bathrooms: 5
- Full bathrooms: 4
- 1/2 bathrooms: 1
Primary bedroom
- Level: Upper
- Dimensions: 23x20
Bedroom 2
- Level: Upper
- Dimensions: 16x14
Bedroom 3
- Level: Upper
- Dimensions: 20x14
Bedroom 4
- Level: Upper
- Dimensions: 15x11
Bedroom 5
- Level: Lower
- Dimensions: 18x12
Bonus room
- Level: Main
- Dimensions: 15x16
Bonus room
- Level: Lower
- Dimensions: 40x18
Den
- Level: Main
- Dimensions: 15x13
Dining room
- Level: Main
- Dimensions: 20x14
Family room
- Level: Main
- Dimensions: 26x23
Game room
- Level: Lower
- Dimensions: 36x45
Kitchen
- Level: Main
- Dimensions: 31x20
Laundry
- Level: Upper
- Dimensions: 14x7
Heating
- Forced Air, Gas
Cooling
- Central Air
Appliances
- Included: Some Gas Appliances, Cooktop, Dishwasher, Disposal, Stove
Features
- Kitchen Island, Pantry
- Flooring: Carpet, Hardwood, Tile
- Basement: Finished,Interior Entry
Interior area
- Total structure area: 5,849
- Total interior livable area: 5,849 sqft
Property
Parking
- Total spaces: 4
- Parking features: Built In, Detached, Garage, Garage Door Opener
- Has attached garage: Yes
Features
- Levels: Two
- Stories: 2
- Pool features: Pool
Lot
- Size: 11.17 Acres
- Dimensions: 11.168
Details
- Parcel number: 0489H00008000000
Construction
Type & style
- Home type: SingleFamily
- Architectural style: Colonial,Two Story
- Property subtype: Single Family Residence
Materials
- Brick
Condition
- Resale
- Year built: 2019
Utilities & green energy
- Sewer: Public Sewer
- Water: Public
Community & neighborhood
Location
- Region: Mc Donald
- Subdivision: Walnut Ridge
HOA & financial
HOA
- Has HOA: Yes
- HOA fee: $75 quarterly
Price history
| Date | Event | Price |
|---|---|---|
| 5/10/2025 | Pending sale | $1,200,000-4%$205/sqft |
Source: | ||
| 5/9/2025 | Sold | $1,250,000+4.2%$214/sqft |
Source: | ||
| 4/7/2025 | Contingent | $1,200,000$205/sqft |
Source: | ||
| 4/3/2025 | Listed for sale | $1,200,000+59.5%$205/sqft |
Source: | ||
| 7/2/2019 | Sold | $752,525+357.5%$129/sqft |
Source: Public Record Report a problem | ||
Public tax history
| Year | Property taxes | Tax assessment |
|---|---|---|
| 2025 | $13,776 -25.2% | $353,400 -30.7% |
| 2024 | $18,427 +664.5% | $509,600 |
| 2023 | $2,410 | $509,600 +3.7% |
Find assessor info on the county website
Neighborhood: 15057
Nearby schools
GreatSchools rating
- NASouth Fayette Twp El SchoolGrades: K-2Distance: 1 mi
- 7/10South Fayette Middle SchoolGrades: 6-8Distance: 1 mi
- 9/10South Fayette Twp High SchoolGrades: 9-12Distance: 1 mi
Schools provided by the listing agent
- District: South Fayette
Source: WPMLS. This data may not be complete. We recommend contacting the local school district to confirm school assignments for this home.
Get pre-qualified for a loan
At Zillow Home Loans, we can pre-qualify you in as little as 5 minutes with no impact to your credit score.An equal housing lender. NMLS #10287.
