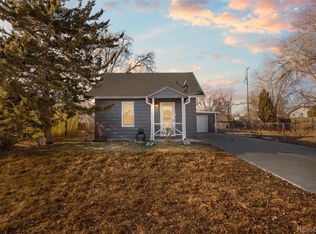Welcome home to this charming 3 bed, 1 bath home in Wheat Ridge! This home boasts beautiful, well taken care of, hardwood floors throughout and newer windows. A very functional floor plan, The living room has a charming free-standing fireplace adjacent to the dining area. You will enjoy the very spacious mud/laundry room that could double as a great office, playroom, or additional family room. In a few more weeks, the hundreds of bulbs will be blooming, adding a vibrant color to this sizable yard. By fall, you'll be enjoying the several fruit trees like apple, plum and peach as well as current & blackberry bushes. The back yard has a large garden space and is set up for chickens including a sizable coop. Several options for storage including the large, detached garage. New roof and gutters were replaced on the home and detached garage in 2017!
This property is off market, which means it's not currently listed for sale or rent on Zillow. This may be different from what's available on other websites or public sources.
