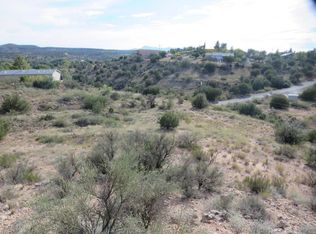Roomy and bright, this home has plenty of space to enjoy rural and peaceful Arizona living. Panoramic hilltop views from the front deck! Large kitchen with an abundance of cabinet space, step up island/bar, and formal dining area, 3 bedrooms + bonus/office room, split floor plan, spacious garden tub in master bedroom suite. Large walk in closet with double doors. High ceilings and updated lighting. All new carpet! Large lot with views in all directions. Fenced area for garden or pets. Located on a corner lot. Pre qualified buyers only, must be accompanied by a realtor. No FHA tie downs/anchors exist.
This property is off market, which means it's not currently listed for sale or rent on Zillow. This may be different from what's available on other websites or public sources.
