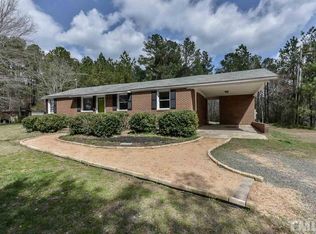Sold for $600,000 on 05/16/24
$600,000
4435 Moncure Pittsboro Rd, Moncure, NC 27559
3beds
1,871sqft
Single Family Residence, Residential
Built in 1900
5.34 Acres Lot
$617,600 Zestimate®
$321/sqft
$1,884 Estimated rent
Home value
$617,600
$562,000 - $679,000
$1,884/mo
Zestimate® history
Loading...
Owner options
Explore your selling options
What's special
Lovingly renovated 1900 Carolina T farmhouse with 5.3 acres under ancient oaks, with several usable outbuildings including craft studio, barn/workshop and muraled Airstream with permanent foundation. So much to see. Gardens, woods and more. The farmhouse features modern kitchen with island and custom cabinets, large comfortable living room, master suite downstairs with nursery/study, 2 bedrooms upstairs with low-profile windows and beautiful views, large front screened porch and more. Very comfortable and livable. Do explore the amazing sculptural outbuildings! Art and fine craft incorporated everywhere, inside and out. Just a few miles from Pittsboro, a sweet and lively destination town. Note: major renovations from a previous owner and no permits were found for renovations or outbuildings. Everything about the property feels solid and well crafted; it was formally used as a camp and the family have lived there for years. A small conservation green burial ground adjoins. Permaculture gardens include grapes, plums, pawpaw, berries. Sealed crawlspace. Newer tin commercial roof, fully guttered, Over 2000 sq feet of non-living space, including studio, airstream art project, screened porch, barn, storage, and decks.
Zillow last checked: 8 hours ago
Listing updated: October 28, 2025 at 12:09am
Listed by:
Gary Phillips,
Weaver Street Realty & Auction
Bought with:
John Davison, 271540
Keller Williams Legacy
Source: Doorify MLS,MLS#: 10022170
Facts & features
Interior
Bedrooms & bathrooms
- Bedrooms: 3
- Bathrooms: 2
- Full bathrooms: 2
Heating
- Central, Electric, Forced Air, Gas Pack, Propane, Wood Stove
Cooling
- Central Air, Gas, Heat Pump
Appliances
- Included: Built-In Gas Range, Cooktop, Dishwasher, Exhaust Fan, Gas Cooktop, Microwave, Refrigerator, Stainless Steel Appliance(s)
- Laundry: In Hall, Lower Level, Main Level
Features
- Bookcases, Built-in Features, Cedar Closet(s), Ceiling Fan(s), Eat-in Kitchen, Granite Counters, High Ceilings, Kitchen Island, Kitchen/Dining Room Combination, Living/Dining Room Combination, Natural Woodwork, Open Floorplan, Master Downstairs, Smooth Ceilings, Storage, Track Lighting
- Flooring: Wood
- Windows: Double Pane Windows, Wood Frames
- Number of fireplaces: 1
- Fireplace features: Wood Burning Stove
- Common walls with other units/homes: No Common Walls
Interior area
- Total structure area: 1,871
- Total interior livable area: 1,871 sqft
- Finished area above ground: 1,871
- Finished area below ground: 0
Property
Parking
- Total spaces: 6
- Parking features: Drive Through, Driveway, Gravel, On Site, Open, Outside, Private
- Uncovered spaces: 6
Accessibility
- Accessibility features: Accessible Approach with Ramp, Accessible Central Living Area, Accessible Common Area, Accessible Entrance, Aging In Place, Central Living Area, Common Area, Visitable, Visitor Bathroom
Features
- Levels: Two
- Stories: 2
- Patio & porch: Deck, Front Porch, Screened
- Exterior features: Fire Pit, Garden, Outdoor Kitchen, Outdoor Shower, Private Yard, Storage
- Has view: Yes
- View description: Forest, Garden, Rural, Trees/Woods
Lot
- Size: 5.34 Acres
- Features: Back Yard, Front Yard, Garden, Hardwood Trees, Landscaped, Native Plants, Partially Cleared, Private, Views
Details
- Additional structures: Barn(s), Cabana, Covered Arena, Outbuilding, Outdoor Kitchen, Shed(s), Storage, Workshop
- Parcel number: 0011147
- Special conditions: Trust
- Horses can be raised: Yes
Construction
Type & style
- Home type: SingleFamily
- Architectural style: Farmhouse
- Property subtype: Single Family Residence, Residential
Materials
- Wood Siding
- Foundation: Block
- Roof: Metal
Condition
- New construction: No
- Year built: 1900
Utilities & green energy
- Sewer: Septic Tank
- Water: Private, Well
- Utilities for property: Electricity Connected, Phone Connected, Septic Connected, Water Connected, Propane
Green energy
- Energy efficient items: Exposure/Shade
- Construction elements: Regionally-Sourced Materials
Community & neighborhood
Location
- Region: Moncure
- Subdivision: Not in a Subdivision
Other
Other facts
- Road surface type: Asphalt, Paved
Price history
| Date | Event | Price |
|---|---|---|
| 5/16/2024 | Sold | $600,000+9.3%$321/sqft |
Source: | ||
| 4/18/2024 | Pending sale | $549,000$293/sqft |
Source: | ||
| 4/10/2024 | Listed for sale | $549,000+292.1%$293/sqft |
Source: | ||
| 12/5/2016 | Sold | $140,000+460%$75/sqft |
Source: Public Record Report a problem | ||
| 11/28/2015 | Listing removed | -- |
Source: Auction.com Report a problem | ||
Public tax history
| Year | Property taxes | Tax assessment |
|---|---|---|
| 2024 | $2,307 +11.5% | $251,651 |
| 2023 | $2,070 +2.5% | $251,651 |
| 2022 | $2,020 | $251,651 |
Find assessor info on the county website
Neighborhood: 27559
Nearby schools
GreatSchools rating
- 5/10Moncure Elementary SchoolGrades: K-8Distance: 3.5 mi
- 8/10Northwood HighGrades: 9-12Distance: 7.2 mi
Schools provided by the listing agent
- Elementary: Chatham - Pittsboro
- Middle: Chatham - Horton
- High: Chatham - Northwood
Source: Doorify MLS. This data may not be complete. We recommend contacting the local school district to confirm school assignments for this home.

Get pre-qualified for a loan
At Zillow Home Loans, we can pre-qualify you in as little as 5 minutes with no impact to your credit score.An equal housing lender. NMLS #10287.
Sell for more on Zillow
Get a free Zillow Showcase℠ listing and you could sell for .
$617,600
2% more+ $12,352
With Zillow Showcase(estimated)
$629,952